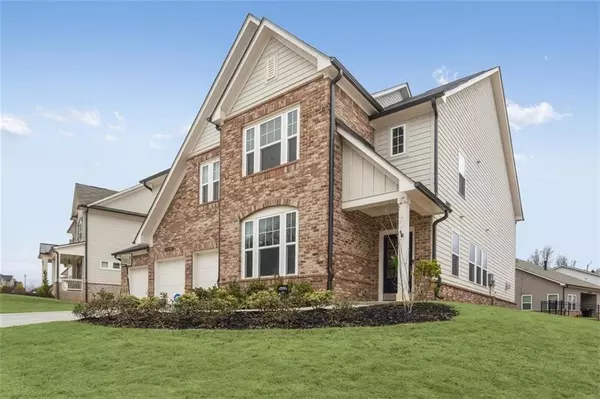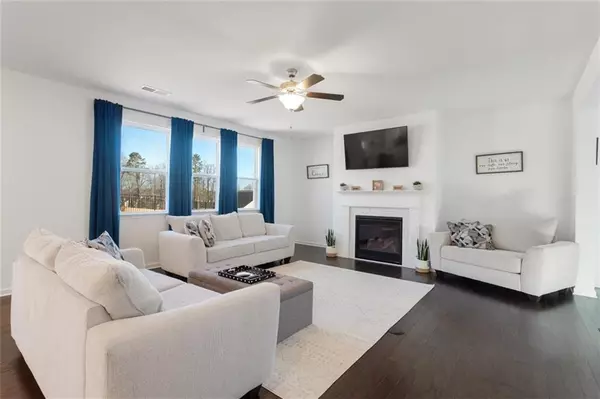For more information regarding the value of a property, please contact us for a free consultation.
Key Details
Sold Price $519,000
Property Type Single Family Home
Sub Type Single Family Residence
Listing Status Sold
Purchase Type For Sale
Square Footage 3,500 sqft
Price per Sqft $148
Subdivision Bellehurst
MLS Listing ID 6848693
Sold Date 05/24/21
Style Contemporary/Modern, Craftsman
Bedrooms 4
Full Baths 3
Half Baths 1
Construction Status Resale
HOA Fees $900
HOA Y/N Yes
Originating Board FMLS API
Year Built 2020
Annual Tax Amount $1,436
Tax Year 2020
Lot Size 10,890 Sqft
Acres 0.25
Property Description
One of a kind opportunity! Ashton Woods home in Bellehurst Community. Welcome to this beautiful home with tons of upgrades that shows like a DESIGNERS home. *Brand new home still under original Builders warranty. Lived-in only for 9 months, sellers have to relocate to another state. One of the most popular models in a well sought after and desirable neighborhood. The first few Lancaster Plans that were 3500 SQFT (New Lancaster Models are smaller). 3 Car Garage, Beautiful top-grade Hardwoods in the entire house, Nice level Flat backyard, 4 Bedroom and 3.5 baths with dedicated office space. Bathroom on the main level can be easily converted to a full bath. Lots of natural light and canned lights throughout the house. DREAM Kitchen with tons and tons of upgrades, Upgraded hardware in the kitchen, extended Quartz countertops, upgraded appliance package, Walk-in Butler Pantry, Level 4 Tile backsplash, 36-inch Whirlpool Gas cooktop, upgraded 42-inch cabinets in the kitchen*, upgrades inside cabinets include pull-out double wastebasket, deeper cabinets, network cat-5 outlets in rooms, 3-floor outlets, additional optional bathroom in the 2nd level, front door with fiberglass light. Quartz counters in all but one bathroom. Study / Office on the main level can be used as the 5th bedroom.
This home is priced at least 50K lower than what you could currently buy in the same sub-division with the same upgrades (design option prices have more than doubled) and the lot premium (30K+).
Location
State GA
County Forsyth
Area 222 - Forsyth County
Lake Name None
Rooms
Bedroom Description Oversized Master
Other Rooms None
Basement None
Dining Room Great Room
Interior
Interior Features Coffered Ceiling(s), Disappearing Attic Stairs, Double Vanity, Tray Ceiling(s), Walk-In Closet(s)
Heating Forced Air, Natural Gas
Cooling Central Air
Flooring Carpet, Hardwood
Fireplaces Number 1
Fireplaces Type Family Room
Window Features Insulated Windows
Appliance Dishwasher, Disposal, Double Oven
Laundry Laundry Room
Exterior
Exterior Feature Private Rear Entry, Private Yard
Garage Driveway, Garage
Garage Spaces 3.0
Fence None
Pool None
Community Features Homeowners Assoc, Near Schools, Near Shopping, Playground, Sidewalks
Utilities Available Electricity Available, Natural Gas Available, Sewer Available, Water Available
View Mountain(s)
Roof Type Composition
Street Surface Asphalt
Accessibility Accessible Electrical and Environmental Controls, Accessible Kitchen Appliances
Handicap Access Accessible Electrical and Environmental Controls, Accessible Kitchen Appliances
Porch None
Total Parking Spaces 3
Building
Lot Description Back Yard, Front Yard, Landscaped
Story Two
Sewer Public Sewer
Water Public
Architectural Style Contemporary/Modern, Craftsman
Level or Stories Two
Structure Type Brick 3 Sides
New Construction No
Construction Status Resale
Schools
Elementary Schools Sawnee
Middle Schools Liberty - Forsyth
High Schools West Forsyth
Others
HOA Fee Include Maintenance Structure, Reserve Fund, Trash
Senior Community no
Restrictions true
Tax ID 032 731
Special Listing Condition None
Read Less Info
Want to know what your home might be worth? Contact us for a FREE valuation!

Our team is ready to help you sell your home for the highest possible price ASAP

Bought with Maxima Realty LLC
GET MORE INFORMATION





