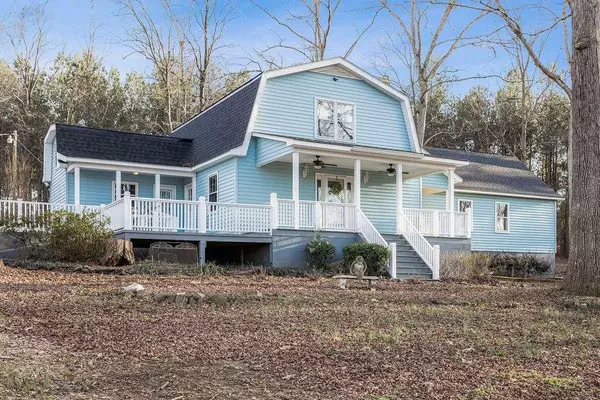For more information regarding the value of a property, please contact us for a free consultation.
Key Details
Sold Price $294,900
Property Type Single Family Home
Sub Type Single Family Residence
Listing Status Sold
Purchase Type For Sale
Square Footage 2,420 sqft
Price per Sqft $121
MLS Listing ID 6843296
Sold Date 04/06/21
Style Cape Cod
Bedrooms 4
Full Baths 2
Construction Status Resale
HOA Y/N No
Originating Board FMLS API
Year Built 1976
Annual Tax Amount $1,507
Tax Year 2020
Lot Size 7.530 Acres
Acres 7.53
Property Description
Welcome to your personal country estate! Enter the gate and follow the winding drive to a picturesque Cape Cod on 7 wooded acres. This one-owner home has been well maintained and loved throughout the years. Enter the front door and immediately feel at home with an oversized Family Room that features a brick fireplace wall with wood burning insert. Kitchen includes tile backsplash and floors, wood cabinetry and is open to the Dining Room. The large Master Bedroom is full of natural light from multiple windows that bring the outside in. An a-mazing master closet is every clothes and shoe-lover's dream. The main level bathroom has a jetted garden tub, separate shower and a double sink vanity that stretches the length of the wall. Spacious upstairs bedrooms share a 2nd bathroom and have access to a large amount of attic storage. For gardeners, a concrete-floored sun room is plant-ready with a wall of windows, built-in benches, hanging basket rods and an indoor hose for watering. The yards are filled with rock lined paths, gardening spots and flowering shrubs. The tiled patio is perfect for relaxing in the evenings and enjoying nature...not to mention outdoor entertaining! The white railing around the patio has recently been replaced to low maintenance materials. A concrete building with electricity close to the home is perfect for hobbies, workout room, office or playroom. The second building is a metal Quonset Hut with two roll top doors that is sized for large truck repairs. Newer roof & HVAC. New carpet in Family Room & stairway. Hardwood flooring in Dining Rm. Fresh paint on the main level. Bored well was recently renovated with new pump, new tank, new power line & new lines to house. Termite bond. New survey. Tax 0022 048 & a portion of 049.
Location
State GA
County Madison
Area 294 - Madison
Lake Name None
Rooms
Bedroom Description Master on Main
Other Rooms Outbuilding, Workshop
Basement Crawl Space
Main Level Bedrooms 2
Dining Room Separate Dining Room
Interior
Interior Features Double Vanity, Walk-In Closet(s)
Heating Central, Electric, Natural Gas
Cooling Ceiling Fan(s), Central Air
Flooring Carpet, Ceramic Tile, Hardwood
Fireplaces Number 1
Fireplaces Type Blower Fan, Factory Built, Family Room
Window Features Insulated Windows
Appliance Dishwasher, Electric Cooktop, Electric Oven
Laundry In Hall, Other
Exterior
Exterior Feature Garden, Private Rear Entry, Storage
Parking Features Driveway, Parking Pad
Fence None
Pool None
Community Features None
Utilities Available Electricity Available, Natural Gas Available, Water Available
Waterfront Description None
View Other, Rural
Roof Type Composition
Street Surface Concrete
Accessibility Accessible Approach with Ramp
Handicap Access Accessible Approach with Ramp
Porch Deck, Front Porch, Patio
Building
Lot Description Back Yard, Sloped, Wooded
Story Two
Sewer Septic Tank
Water Well
Architectural Style Cape Cod
Level or Stories Two
Structure Type Vinyl Siding
New Construction No
Construction Status Resale
Schools
Elementary Schools Ila
Middle Schools Madison County
High Schools Madison County
Others
Senior Community no
Restrictions false
Tax ID 0022 048
Ownership Fee Simple
Financing no
Special Listing Condition None
Read Less Info
Want to know what your home might be worth? Contact us for a FREE valuation!

Our team is ready to help you sell your home for the highest possible price ASAP

Bought with Pratt & Associates Realty, LLC
GET MORE INFORMATION





