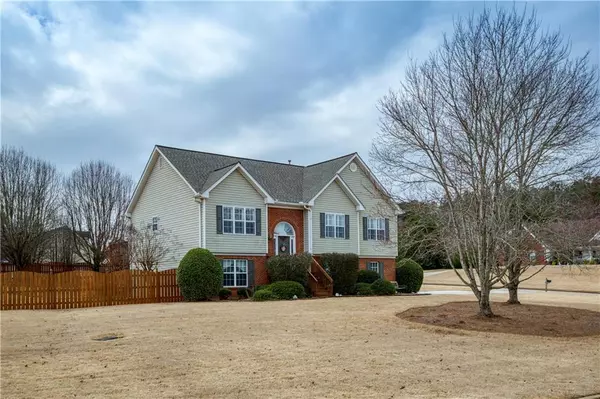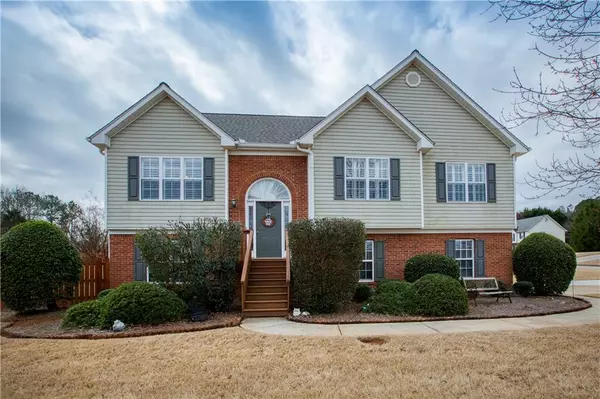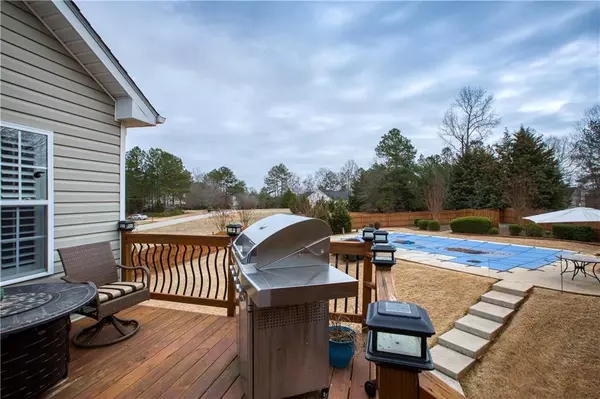For more information regarding the value of a property, please contact us for a free consultation.
Key Details
Sold Price $275,000
Property Type Single Family Home
Sub Type Single Family Residence
Listing Status Sold
Purchase Type For Sale
Square Footage 2,600 sqft
Price per Sqft $105
Subdivision Leguin Forest
MLS Listing ID 6839348
Sold Date 03/30/21
Style A-Frame, Traditional
Bedrooms 4
Full Baths 3
Construction Status Resale
HOA Y/N No
Originating Board FMLS API
Year Built 2000
Annual Tax Amount $2,665
Tax Year 2020
Lot Size 1.040 Acres
Acres 1.04
Property Description
1ST TIME TO MARKET! Incredible updated home in rapidly growing sweet Locust Grove & offered at a phenomenal price for all this estate has to offer! There has been limited opportunity in this community & homes do not last long. Awesome neighborhood, fantastic location, NO HOA, Rare and hard to find this upgraded interior, pool, climate controlled sunroom on 1 acre+ lot and private fenced in yard. Beautiful, newer kitchen flows nicely to family room & dining. Large Master suite feels bright, nice bathroom & spacious closet. Secondary rooms barely used. This home is a 10! Top ranked schools and easy drive to Jackson lake as well as downtown Locust Grove and Downtown McDonough. Entertainer's dream just south of the "big" city and 40 minutes to Hartsfield Jackson airport. ORIGINAL OWNERS have taken exceptional care and have loved this home. Newer lifetime warranty roof in 2017, Newer HVAC, newer water heater, pool liner 3 years young, Sunroom 2014 and kitchen just before. Has soft close drawers, granite, stainless appliances and really nice pantry. Sunroom has automatic remote control shades can be set to timer. Stellar resort style backyard with joyous pool and flat level yard. Lots of space including bonus basement/game room.
Location
State GA
County Henry
Area 211 - Henry County
Lake Name None
Rooms
Bedroom Description Oversized Master
Other Rooms None
Basement Daylight, Exterior Entry, Finished, Finished Bath, Full, Interior Entry
Main Level Bedrooms 1
Dining Room Dining L, Open Concept
Interior
Interior Features Double Vanity, Entrance Foyer 2 Story, High Ceilings 10 ft Main, High Speed Internet, Tray Ceiling(s), Walk-In Closet(s)
Heating Central
Cooling Central Air
Flooring Hardwood
Fireplaces Number 2
Fireplaces Type Living Room, Other Room, Outside
Window Features Insulated Windows, Shutters
Appliance Dishwasher, Disposal, Dryer, Gas Cooktop, Gas Range, Microwave, Refrigerator
Laundry Laundry Room
Exterior
Exterior Feature Private Yard
Garage Covered, Driveway, Garage, Garage Door Opener, Garage Faces Side, Level Driveway
Garage Spaces 2.0
Fence Back Yard, Fenced, Privacy, Wood
Pool In Ground
Community Features Street Lights
Utilities Available Cable Available, Electricity Available, Natural Gas Available, Phone Available, Underground Utilities, Water Available
View Other
Roof Type Composition
Street Surface Paved
Accessibility Accessible Bedroom
Handicap Access Accessible Bedroom
Porch Covered, Deck, Enclosed, Front Porch, Patio, Rear Porch
Total Parking Spaces 8
Private Pool true
Building
Lot Description Corner Lot, Landscaped, Level, Private
Story Two
Sewer Septic Tank
Water Public
Architectural Style A-Frame, Traditional
Level or Stories Two
Structure Type Brick Front, Vinyl Siding
New Construction No
Construction Status Resale
Schools
Elementary Schools New Hope - Henry
Middle Schools Locust Grove
High Schools Locust Grove
Others
Senior Community no
Restrictions false
Tax ID 158C01050000
Special Listing Condition None
Read Less Info
Want to know what your home might be worth? Contact us for a FREE valuation!

Our team is ready to help you sell your home for the highest possible price ASAP

Bought with Red Barn Cityside
GET MORE INFORMATION





