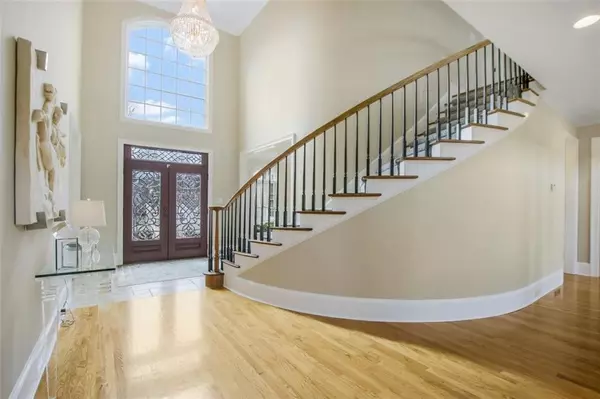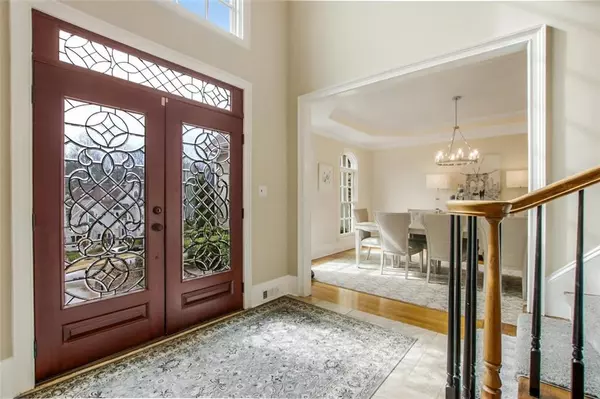For more information regarding the value of a property, please contact us for a free consultation.
Key Details
Sold Price $1,305,000
Property Type Single Family Home
Sub Type Single Family Residence
Listing Status Sold
Purchase Type For Sale
Square Footage 8,512 sqft
Price per Sqft $153
Subdivision St Ives
MLS Listing ID 6836315
Sold Date 04/13/21
Style Traditional
Bedrooms 6
Full Baths 6
Construction Status Resale
HOA Fees $2,200
HOA Y/N Yes
Originating Board FMLS API
Year Built 1992
Annual Tax Amount $10,279
Tax Year 2020
Lot Size 0.440 Acres
Acres 0.44
Property Description
Outstanding luxury home in the exclusive gated golf community of St Ives Country Club!! Completely renovated home with jaw dropping finishes, All New Windows, bright and open floor plan, plus outdoor oasis featuring salt water pool. This entertainer's dream will not last long! You'll love the brand new kitchen with new custom white cabinetry, quartz countertops, large island, stainless appliances that opens to keeping room with stacked stone fireplace. Breathtaking 2 story family room with fireplace and built ins. Relax in the oversized owner's suite on the main level w/ sitting room and beautifully updated spa-like bathroom with soaking tub and extended shower. Also on the main level you'll find a large office perfect for those that are working from home now. Dining room easily accommodates 12+ guests. Walk out incredible outdoor entertaining space, salt water pool, lush landscaping. Generously sized secondary bedrooms, each with updated private baths. Finished basement would be an incredible in-law suite with second kitchen! Media room, rec room, & plenty of room for storage. There's nothing you need to do except move in. Owner's have taken exceptional care and impeccable attention to detail went into every aspect of creating this special home. This is a must-see property! Don't miss it!!
Location
State GA
County Fulton
Area 14 - Fulton North
Lake Name None
Rooms
Bedroom Description Master on Main, Sitting Room
Other Rooms None
Basement Daylight, Exterior Entry, Finished, Finished Bath, Full, Interior Entry
Main Level Bedrooms 1
Dining Room Butlers Pantry, Separate Dining Room
Interior
Interior Features Cathedral Ceiling(s), Double Vanity, Entrance Foyer, High Ceilings 10 ft Main, High Speed Internet, Tray Ceiling(s), Walk-In Closet(s)
Heating Natural Gas
Cooling Ceiling Fan(s), Central Air
Flooring Carpet, Ceramic Tile, Hardwood
Fireplaces Number 3
Fireplaces Type Family Room, Gas Starter, Great Room, Keeping Room
Window Features Insulated Windows
Appliance Disposal, Double Oven, Gas Range, Gas Water Heater, Microwave
Laundry Laundry Room, Main Level
Exterior
Exterior Feature Rear Stairs
Parking Features Garage, Garage Faces Side, Kitchen Level
Garage Spaces 3.0
Fence Back Yard, Fenced, Wrought Iron
Pool Gunite, Heated, In Ground
Community Features Country Club, Gated, Golf, Homeowners Assoc, Near Schools, Near Shopping, Playground, Restaurant, Sidewalks, Street Lights, Swim Team, Tennis Court(s)
Utilities Available Cable Available, Electricity Available, Natural Gas Available, Phone Available, Sewer Available, Water Available
Waterfront Description None
View Other
Roof Type Composition
Street Surface Paved
Accessibility None
Handicap Access None
Porch Patio
Total Parking Spaces 3
Private Pool true
Building
Lot Description Back Yard, Landscaped, Level, Private, Sloped, Wooded
Story Three Or More
Sewer Public Sewer
Water Public
Architectural Style Traditional
Level or Stories Three Or More
Structure Type Stucco
New Construction No
Construction Status Resale
Schools
Elementary Schools Wilson Creek
Middle Schools Autrey Mill
High Schools Johns Creek
Others
HOA Fee Include Reserve Fund, Security, Swim/Tennis
Senior Community no
Restrictions false
Tax ID 11 103203671473
Special Listing Condition None
Read Less Info
Want to know what your home might be worth? Contact us for a FREE valuation!

Our team is ready to help you sell your home for the highest possible price ASAP

Bought with Compass




