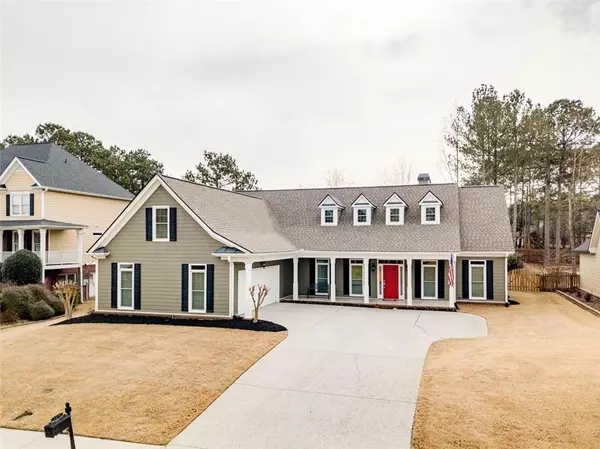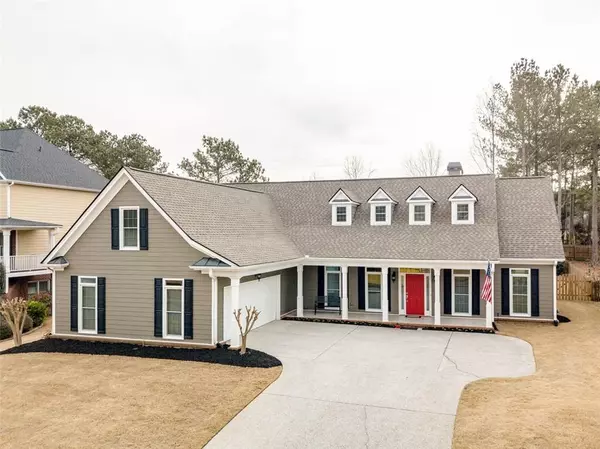For more information regarding the value of a property, please contact us for a free consultation.
Key Details
Sold Price $410,000
Property Type Single Family Home
Sub Type Single Family Residence
Listing Status Sold
Purchase Type For Sale
Square Footage 3,052 sqft
Price per Sqft $134
Subdivision Hamilton Mill
MLS Listing ID 6835884
Sold Date 03/19/21
Style Ranch
Bedrooms 4
Full Baths 2
Half Baths 1
Construction Status Resale
HOA Y/N No
Year Built 2001
Annual Tax Amount $4,599
Tax Year 2020
Lot Size 0.380 Acres
Acres 0.38
Property Description
Sought After Ranch with screened porched & fenced backyard located in Hamilton Mill Subdivision. Rocking chair front porch welcomes you to this immaculate, large, and well-maintained ranch home with open floor plan and hardwoods throughout. Exquisite features of home include hardwood floors, white columns, upgraded trim, trey ceilings, built in bookshelves, recessed lighting. Spacious, large formal dining area has gorgeous columns, hardwood floors and opens to great room, with easy access to kitchen. Great room offers tall ceilings, hardwood floors, built-in bookcases, and views to the backyard. Wonderful, bright and open kitchen includes lots of cabinets and counter space, sun tunnel, desk area, island, breakfast bar, sunny, large eat in breakfast/keeping room with lots of windows overlooking private backyard. Relaxing screened-in porch with tiled patio opens to private fenced backyard. Wonderful master suite on main with double vanities, granite and a walk-in master closet. Two secondary bedrooms on main share a full jack-n-jill bath with double vanities. Fourth bedroom is upstairs. Walk out to a fabulous entertaining area with a relaxing screen porch and patio overlooking a very private, fenced backyard. Backyard is ideal for a pool! Over-sized side entry garage. TONS OF RECENT UPGRADES including new double-paned high efficiency windows throughout; hardwoods; remodeled guest bath; granite, lights, and fixtures in master bath; architectural retaining wall; major landscape remodel; 50 gallon hot water heater and low flow, chair height toilets.
Location
State GA
County Gwinnett
Lake Name None
Rooms
Bedroom Description Master on Main, Roommate Floor Plan
Other Rooms None
Basement None
Main Level Bedrooms 3
Dining Room Separate Dining Room, Open Concept
Interior
Interior Features High Ceilings 9 ft Main, Bookcases, Double Vanity, High Speed Internet, Entrance Foyer, Low Flow Plumbing Fixtures, Walk-In Closet(s)
Heating Forced Air, Natural Gas
Cooling Ceiling Fan(s), Central Air
Flooring Hardwood, Ceramic Tile
Fireplaces Number 1
Fireplaces Type Family Room, Factory Built, Gas Starter
Window Features Insulated Windows
Appliance Dishwasher, Disposal, Electric Cooktop, Self Cleaning Oven
Laundry Laundry Room, Main Level
Exterior
Exterior Feature Private Yard
Parking Features Attached, Garage Door Opener, Kitchen Level, Garage Faces Side, Garage
Garage Spaces 2.0
Fence Back Yard, Fenced
Pool None
Community Features Clubhouse, Fishing, Golf, Homeowners Assoc, Fitness Center, Playground, Pool, Sidewalks, Street Lights, Tennis Court(s), Near Shopping, Swim Team
Utilities Available Cable Available, Electricity Available, Natural Gas Available, Phone Available, Sewer Available
View Other
Roof Type Composition
Street Surface Concrete
Accessibility None
Handicap Access None
Porch Front Porch, Patio, Screened
Total Parking Spaces 2
Building
Lot Description Back Yard
Story One and One Half
Foundation Slab
Sewer Public Sewer
Water Public
Architectural Style Ranch
Level or Stories One and One Half
Structure Type Cement Siding
New Construction No
Construction Status Resale
Schools
Elementary Schools Puckett'S Mill
Middle Schools Osborne
High Schools Mill Creek
Others
Senior Community no
Restrictions false
Tax ID R3001 900
Ownership Fee Simple
Special Listing Condition None
Read Less Info
Want to know what your home might be worth? Contact us for a FREE valuation!

Our team is ready to help you sell your home for the highest possible price ASAP

Bought with W Realty Atlanta




