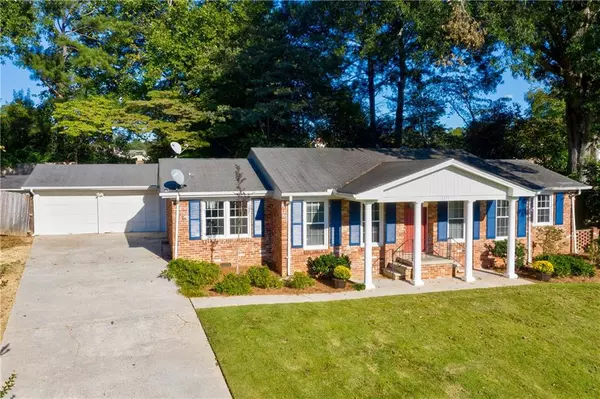For more information regarding the value of a property, please contact us for a free consultation.
Key Details
Sold Price $522,500
Property Type Single Family Home
Sub Type Single Family Residence
Listing Status Sold
Purchase Type For Sale
Square Footage 2,051 sqft
Price per Sqft $254
Subdivision Lavista Park
MLS Listing ID 6792421
Sold Date 02/10/21
Style Ranch
Bedrooms 4
Full Baths 3
Construction Status Updated/Remodeled
HOA Y/N Yes
Originating Board FMLS API
Year Built 1960
Annual Tax Amount $5,344
Tax Year 2017
Lot Size 0.300 Acres
Acres 0.3
Property Description
Charming ranch home recently updated in LaVista Park (Brookhaven) with a carriage house nestled on a hilltop with potential city views and in a cul-de-sac. The main house offers 3 bedrooms, 2 updated bathrooms and the carriage house features 1 bedroom and 1 bathroom. The main home has a renovated kitchen with stained cabinetry, granite countertops, stainless steel appliances, 2 sinks, glass shelving, wine bar and breakfast bar with views to the keeping room. Hardwoods throughout the main home with updated double paned windows and fresh paint throughout both the main home and carriage house. The fireside keeping room leads to a private back yard featuring a patio, terraced flower bed/garden, privacy fence and beautiful landscaping with established trees and zoysia grass to enhance your outdoor living areas. The desirable carriage house is the perfect in-law suite with the additional bedroom/bathroom along with a fireplace, beamed ceilings and built-in cabinetry. There is also a a private detached workshop or "she shed". Conveniently located to park, playground, schools, In-town Emory, Whole Foods/Starbucks, shopping and public transportation.
Location
State GA
County Dekalb
Area 52 - Dekalb-West
Lake Name None
Rooms
Bedroom Description In-Law Floorplan, Master on Main, Split Bedroom Plan
Other Rooms Carriage House, Garage(s), Workshop
Basement Crawl Space
Main Level Bedrooms 4
Dining Room Open Concept, Other
Interior
Interior Features Beamed Ceilings, Bookcases, Entrance Foyer, Walk-In Closet(s), Wet Bar
Heating Forced Air, Natural Gas
Cooling Ceiling Fan(s), Central Air
Flooring Ceramic Tile, Hardwood
Fireplaces Number 2
Fireplaces Type Family Room, Gas Log, Other Room
Window Features Insulated Windows
Appliance Dishwasher, Disposal, Electric Water Heater, Gas Range, Microwave, Refrigerator, Self Cleaning Oven
Laundry In Garage, In Hall
Exterior
Exterior Feature Courtyard, Garden, Private Yard
Parking Features Detached, Garage, Garage Door Opener, Garage Faces Front, Kitchen Level
Garage Spaces 2.0
Fence Back Yard, Fenced
Pool None
Community Features Near Beltline, Near Marta, Near Schools, Near Shopping, Park, Playground, Public Transportation, Street Lights
Utilities Available Cable Available, Electricity Available, Natural Gas Available, Phone Available, Sewer Available, Water Available
Waterfront Description None
View City, Other
Roof Type Composition, Ridge Vents
Street Surface Asphalt, Paved
Accessibility None
Handicap Access None
Porch Covered, Front Porch, Patio
Total Parking Spaces 2
Building
Lot Description Back Yard, Cul-De-Sac, Landscaped, Level, Private, Sloped
Story One
Sewer Public Sewer
Water Public
Architectural Style Ranch
Level or Stories One
Structure Type Brick 4 Sides
New Construction No
Construction Status Updated/Remodeled
Schools
Elementary Schools Briar Vista
Middle Schools Druid Hills
High Schools Druid Hills
Others
Senior Community no
Restrictions false
Tax ID 18 109 02 057
Special Listing Condition None
Read Less Info
Want to know what your home might be worth? Contact us for a FREE valuation!

Our team is ready to help you sell your home for the highest possible price ASAP

Bought with Redfin Corporation


