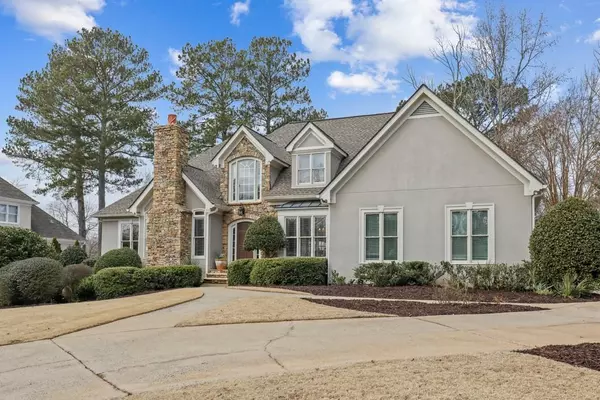For more information regarding the value of a property, please contact us for a free consultation.
Key Details
Sold Price $720,000
Property Type Single Family Home
Sub Type Single Family Residence
Listing Status Sold
Purchase Type For Sale
Square Footage 5,197 sqft
Price per Sqft $138
Subdivision Polo Golf And Country Club
MLS Listing ID 6828400
Sold Date 02/26/21
Style Ranch, Traditional
Bedrooms 5
Full Baths 4
Half Baths 1
Construction Status Resale
HOA Fees $400
HOA Y/N Yes
Originating Board FMLS API
Year Built 1988
Annual Tax Amount $5,318
Tax Year 2020
Lot Size 0.480 Acres
Acres 0.48
Property Description
Don't miss this Sprawling Ranch/1.5 story traditional home with a full finished terrace level overlooking the most beautiful view of the golf course. Located on a ½ acre lot with stunning views and with the fin bsmt, 7000 sq ft. Master BR on the main, along with a secondary bedroom, 2 story foyer with refinished hardwood floors. Full, open wall dining room plan off to the right of the entry and large private office to the left with a fireplace. The entrance hall opens up to a living room with golf course views. The kitchen and 2 story family room with fireplace are off to the right, along with a breakfast room and laundry room. The entire back of this home has continuous windows and great light. Kitchen has stained wood cabinets and granite counters and tile floor. The second story has 2 bedrooms with jack and jill bathroom. True daylit large Terrace level has full bar with stained cabinets, 10 ft trey ceilings with plenty of recessed lighting, has a 2nd master with a bathroom, an office, weight/exercise mirrored room, along with a theater room and wine storage room and pub and plenty of storage. The basement level has a walkout covered deck with dry below for entertaining. This home is perfect for families, empty nesters and anyone who is looking for a true place to live and work from home with the Golf Club, the restaurant, tennis and entertainment every weekend in the Bar.
Location
State GA
County Forsyth
Area 222 - Forsyth County
Lake Name None
Rooms
Bedroom Description In-Law Floorplan, Master on Main, Oversized Master
Other Rooms None
Basement Daylight, Exterior Entry, Finished Bath, Finished, Full, Interior Entry
Main Level Bedrooms 2
Dining Room Separate Dining Room, Open Concept
Interior
Interior Features Entrance Foyer 2 Story, High Ceilings 9 ft Upper, Bookcases, Cathedral Ceiling(s), Central Vacuum, Coffered Ceiling(s), High Speed Internet, Entrance Foyer, His and Hers Closets, Tray Ceiling(s)
Heating Electric, Forced Air
Cooling Zoned
Flooring Carpet, Ceramic Tile, Hardwood
Fireplaces Number 2
Fireplaces Type Family Room, Gas Starter, Keeping Room, Other Room
Window Features None
Appliance Dishwasher, Dryer, Disposal, Electric Range, Refrigerator, Gas Cooktop, Microwave, Self Cleaning Oven, Washer
Laundry In Kitchen
Exterior
Exterior Feature Garden, Private Yard, Balcony, Courtyard
Parking Features Attached, Driveway, Garage, Kitchen Level, Parking Pad, Garage Faces Side, Storage
Garage Spaces 2.0
Fence None
Pool None
Community Features None
Utilities Available None
Waterfront Description None
View Other
Roof Type Composition, Shingle
Street Surface None
Accessibility None
Handicap Access None
Porch None
Total Parking Spaces 2
Building
Lot Description Back Yard, On Golf Course, Level, Landscaped, Private, Front Yard
Story One and One Half
Sewer Public Sewer
Water Public
Architectural Style Ranch, Traditional
Level or Stories One and One Half
Structure Type Frame, Synthetic Stucco
New Construction No
Construction Status Resale
Schools
Elementary Schools Vickery Creek
Middle Schools Vickery Creek
High Schools West Forsyth
Others
Senior Community no
Restrictions false
Tax ID 058 074
Special Listing Condition None
Read Less Info
Want to know what your home might be worth? Contact us for a FREE valuation!

Our team is ready to help you sell your home for the highest possible price ASAP

Bought with Atlanta Fine Homes Sotheby's International




