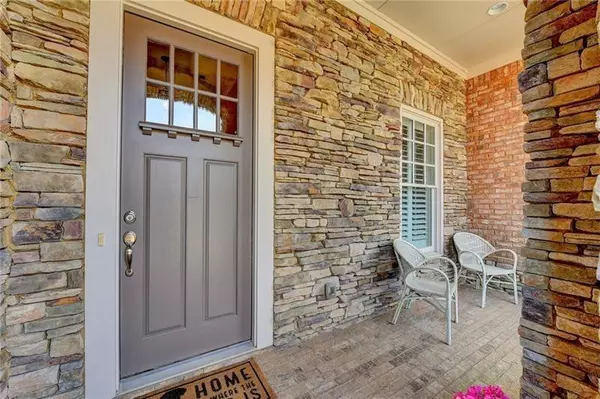For more information regarding the value of a property, please contact us for a free consultation.
Key Details
Sold Price $466,500
Property Type Single Family Home
Sub Type Single Family Residence
Listing Status Sold
Purchase Type For Sale
Square Footage 3,571 sqft
Price per Sqft $130
Subdivision Telfair
MLS Listing ID 6826366
Sold Date 01/21/21
Style Craftsman
Bedrooms 4
Full Baths 4
Construction Status Resale
HOA Fees $848
HOA Y/N Yes
Originating Board FMLS API
Year Built 2007
Annual Tax Amount $1,051
Tax Year 2020
Lot Size 9,147 Sqft
Acres 0.21
Property Description
Rare opportunity for a SPRAWLING RANCH w/ UPSTAIRS bonus/bedroom and full bathroom in popular swim/tennis community. Charming home with welcoming front porch that invites you in from the moment you arrive. Perfection awaits as you step from the front porch into a bright and airy foyer with separate dining and living rooms. Stunning kitchen boasts fresh white cabinetry and oversized kitchen island with adjacent breakfast area and view to great room. Cozy great room with stacked stone fireplace is just off the kitchen or you can hang out in the more private sitting room nearby. The MST suite, 2 additional bedroom, 2 additional bathrooms and a private office complete this main level. Upper level features an oversized room that could serve as a teen-suite having its own private full bathroom, a bonus room or a private guest get away. Storage abounds inside this house with closets everywhere including a floored area upstairs off the bonus room. Professionally landscaped yard, serene screened porch and wrought iron fencing. Roof, HVAC and appliances are less than 3 years old. Neutral paint throughout. Highly desirable community of Telfair is conveniently located near all South Forsyth has to offer. Resort style amenities include beautiful clubhouse overlooking pool with splash fountains, 2 lighted tennis courts and adventure playground that is a child’s dream. Charming Vickery Village, restaurants, shopping and award-winning schools nearby. Newly developed Halcyon is connected by the Big Creek Greenway, with entrance point a short walk away. A perfect home for family and friends to enjoy!
Location
State GA
County Forsyth
Area 222 - Forsyth County
Lake Name None
Rooms
Bedroom Description Master on Main, Sitting Room
Other Rooms None
Basement None
Main Level Bedrooms 3
Dining Room Open Concept
Interior
Interior Features High Ceilings 10 ft Main, High Ceilings 10 ft Lower, High Ceilings 10 ft Upper, Bookcases, Cathedral Ceiling(s), Double Vanity, High Speed Internet, Entrance Foyer, Tray Ceiling(s), Walk-In Closet(s)
Heating Central, Electric, Forced Air, Natural Gas
Cooling Ceiling Fan(s), Central Air
Flooring Hardwood
Fireplaces Number 1
Fireplaces Type Family Room, Gas Log, Gas Starter
Window Features Plantation Shutters, Insulated Windows
Appliance Double Oven, Dishwasher, Disposal, Refrigerator, Gas Water Heater, Gas Cooktop, Microwave
Laundry Main Level, Mud Room
Exterior
Exterior Feature Private Yard, Rear Stairs, Storage
Garage Garage Door Opener, Garage, Garage Faces Front, Kitchen Level, Level Driveway
Garage Spaces 2.0
Fence Back Yard, Fenced, Wrought Iron
Pool None
Community Features Clubhouse, Park, Playground, Pool, Sidewalks, Street Lights, Tennis Court(s), Near Schools, Near Shopping
Utilities Available Cable Available, Electricity Available, Natural Gas Available, Phone Available, Underground Utilities, Water Available
Waterfront Description None
View Other
Roof Type Shingle
Street Surface Paved
Accessibility None
Handicap Access None
Porch Covered, Enclosed, Front Porch, Patio, Rear Porch, Screened
Total Parking Spaces 2
Building
Lot Description Back Yard, Level, Landscaped, Front Yard
Story One and One Half
Sewer Septic Tank
Water Public
Architectural Style Craftsman
Level or Stories One and One Half
Structure Type Brick 4 Sides, Stone
New Construction No
Construction Status Resale
Schools
Elementary Schools Kelly Mill
Middle Schools Vickery Creek
High Schools West Forsyth
Others
HOA Fee Include Swim/Tennis
Senior Community no
Restrictions false
Tax ID 057 125
Special Listing Condition None
Read Less Info
Want to know what your home might be worth? Contact us for a FREE valuation!

Our team is ready to help you sell your home for the highest possible price ASAP

Bought with Harry Norman Realtors
GET MORE INFORMATION





