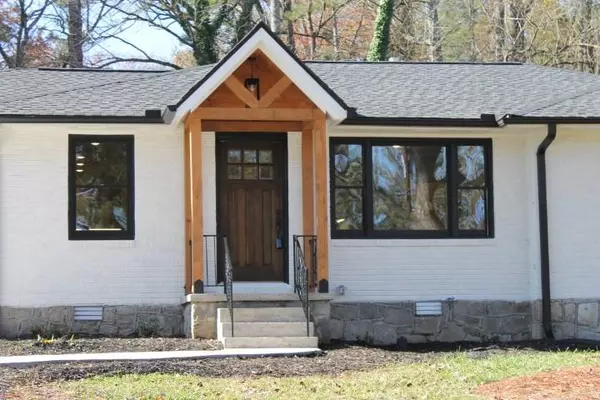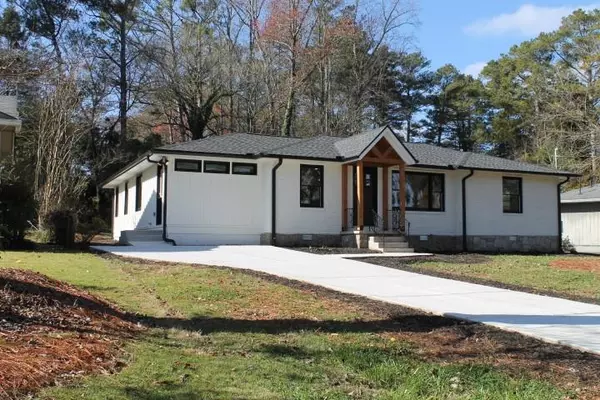For more information regarding the value of a property, please contact us for a free consultation.
Key Details
Sold Price $490,000
Property Type Single Family Home
Sub Type Single Family Residence
Listing Status Sold
Purchase Type For Sale
Square Footage 1,800 sqft
Price per Sqft $272
Subdivision Medlock Park
MLS Listing ID 6814369
Sold Date 04/14/21
Style Ranch
Bedrooms 3
Full Baths 2
Construction Status Resale
HOA Y/N No
Originating Board FMLS API
Year Built 1954
Annual Tax Amount $4,396
Tax Year 2019
Lot Size 0.300 Acres
Acres 0.3
Property Description
HUGE PRICE REDUCTION!! LIKE NEW home in sought after Medlock Park area! BRAND NEW: Roof, HVAC, hot water heater, driveway, electrical, plumbing, insulation, windows, appliances, site finished hardwood floors, new kitchen/cabinets/quartz countertops/black splash, all new fixtures, new guest and master bathroom, new lighting - nothing has gone untouched in this home!! Beautiful farmhouse style ranch with custom cedar front porch leads to open and bright floor plan with elegant design and style. Oversized kitchen island with quartz countertops, tile backsplash , custom cabinetry and all high end stainless steel appliances. Huge master suite has custom wood beam and stunning master bathroom with oversized shower, dual shower heads and gorgeous soaking tub. Master BR has double glass doors with private entry to backyard paradise where you can enjoy your brand new custom pergola and sitting/fire pit area. Located right around the corner from Medlock Park and within a 5 minute walk to Clyde Shepherd Nature Preserve!
Location
State GA
County Dekalb
Area 52 - Dekalb-West
Lake Name None
Rooms
Bedroom Description Master on Main
Other Rooms Pergola
Basement Crawl Space, Exterior Entry
Main Level Bedrooms 3
Dining Room None
Interior
Interior Features Beamed Ceilings, Cathedral Ceiling(s), Disappearing Attic Stairs, Double Vanity, Low Flow Plumbing Fixtures, Walk-In Closet(s)
Heating Forced Air, Natural Gas
Cooling Ceiling Fan(s), Central Air
Flooring Ceramic Tile, Hardwood, Vinyl
Fireplaces Number 1
Fireplaces Type Gas Log, Great Room
Window Features Insulated Windows
Appliance Dishwasher, Disposal, Gas Range, Microwave, Range Hood, Refrigerator
Laundry Laundry Room, Main Level, Mud Room
Exterior
Exterior Feature None
Garage Driveway
Fence None
Pool None
Community Features None
Utilities Available Cable Available
View Other
Roof Type Shingle
Street Surface Paved
Accessibility None
Handicap Access None
Porch Front Porch, Patio
Building
Lot Description Back Yard, Front Yard, Landscaped, Level, Private
Story One
Sewer Public Sewer
Water Public
Architectural Style Ranch
Level or Stories One
Structure Type Brick 3 Sides, Cement Siding
New Construction No
Construction Status Resale
Schools
Elementary Schools Fernbank
Middle Schools Druid Hills
High Schools Druid Hills
Others
Senior Community no
Restrictions false
Tax ID 18 063 01 007
Special Listing Condition None
Read Less Info
Want to know what your home might be worth? Contact us for a FREE valuation!

Our team is ready to help you sell your home for the highest possible price ASAP

Bought with Solid Source Realty, Inc.
GET MORE INFORMATION





