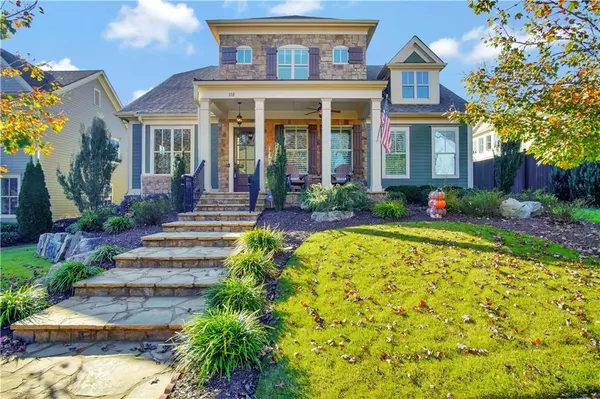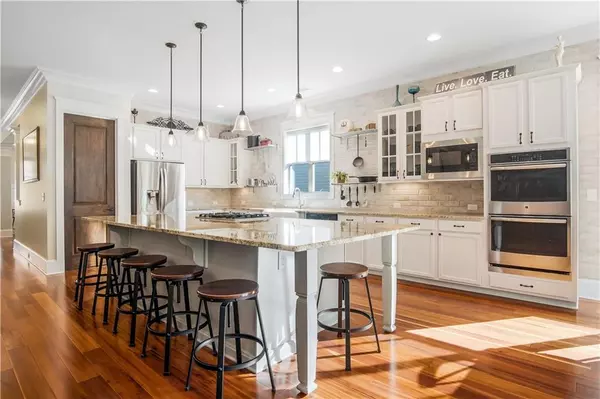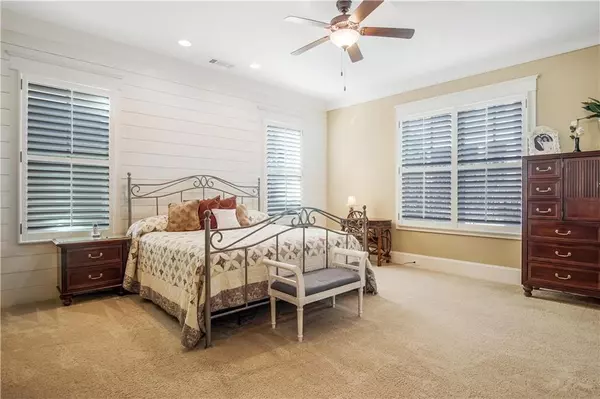For more information regarding the value of a property, please contact us for a free consultation.
Key Details
Sold Price $780,000
Property Type Single Family Home
Sub Type Single Family Residence
Listing Status Sold
Purchase Type For Sale
Square Footage 3,169 sqft
Price per Sqft $246
Subdivision Walnut Grove
MLS Listing ID 6808098
Sold Date 01/11/21
Style Cottage, Traditional
Bedrooms 4
Full Baths 3
Construction Status Resale
HOA Fees $1,000
HOA Y/N No
Originating Board FMLS API
Year Built 2013
Annual Tax Amount $2,436
Tax Year 2020
Lot Size 10,454 Sqft
Acres 0.24
Property Description
RARE FIND - newer construction home within WALKING DISTANCE TO THE MARIETTA SQUARE. The home is located just 1/2 mile west of the Marietta Square in a gated enclave of custom crafted homes. Strikingly beautiful "Tigerwood" hardwood floors grace the first-floor dining room and the open-concept kitchen & great room. A FARMHOUSE style kitchen features oversized island that seats up to six barstools, farmhouse sink, stainless appliances including double ovens, and a walk in PINTEREST-WORTHY PANTRY. The kitchen is open to the great room featuring wood burning fireplace and built-in shelves to display mementos. The master bedroom suite (featuring an OVERSIZED SHOWER) and two other bedrooms are located on the first floor. Upstairs is a large bonus/potential 4th bedroom. Two large walk-in storage rooms could easily be converted to bedrooms. An outdoor covered patio is the perfect, private oasis to enjoy a good book or entertain. An OUTDOOR KITCHEN featured a built-in cooler and Weber gas grill compliments the space. Other features include custom-made wrought iron fence, plantation shutters, and shiplap & brick accent walls. The location can't be beat. Enjoy all the cultural activities the Square offers from weekly Farmer's Markets, concerts, shopping, restaurants and breweries - all just a short 10 minute walk away.
Location
State GA
County Cobb
Area 73 - Cobb-West
Lake Name None
Rooms
Bedroom Description Master on Main
Other Rooms Outdoor Kitchen
Basement None
Main Level Bedrooms 3
Dining Room Separate Dining Room
Interior
Interior Features Bookcases, Entrance Foyer, High Ceilings 9 ft Upper, High Ceilings 10 ft Main, High Speed Internet, Walk-In Closet(s)
Heating Forced Air, Zoned
Cooling Central Air
Flooring Carpet, Hardwood
Fireplaces Number 1
Fireplaces Type Factory Built, Great Room
Window Features Insulated Windows, Plantation Shutters
Appliance Dishwasher, Disposal, Double Oven, Gas Cooktop, Microwave
Laundry Laundry Room, Main Level
Exterior
Exterior Feature Gas Grill
Parking Features Detached, Garage, Garage Faces Rear
Garage Spaces 2.0
Fence Fenced, Wrought Iron
Pool None
Community Features Gated
Utilities Available Cable Available, Electricity Available, Natural Gas Available, Phone Available, Sewer Available, Underground Utilities, Water Available
Waterfront Description None
View Other
Roof Type Composition
Street Surface Asphalt
Accessibility None
Handicap Access None
Porch Covered, Front Porch, Rear Porch
Total Parking Spaces 2
Building
Lot Description Back Yard, Front Yard, Landscaped
Story Two
Sewer Public Sewer
Water Public
Architectural Style Cottage, Traditional
Level or Stories Two
Structure Type Cement Siding, Stone
New Construction No
Construction Status Resale
Schools
Elementary Schools A.L. Burruss
Middle Schools Marietta
High Schools Marietta
Others
Senior Community no
Restrictions false
Tax ID 16122901180
Ownership Fee Simple
Financing no
Special Listing Condition None
Read Less Info
Want to know what your home might be worth? Contact us for a FREE valuation!

Our team is ready to help you sell your home for the highest possible price ASAP

Bought with Ansley Atlanta Real Estate




