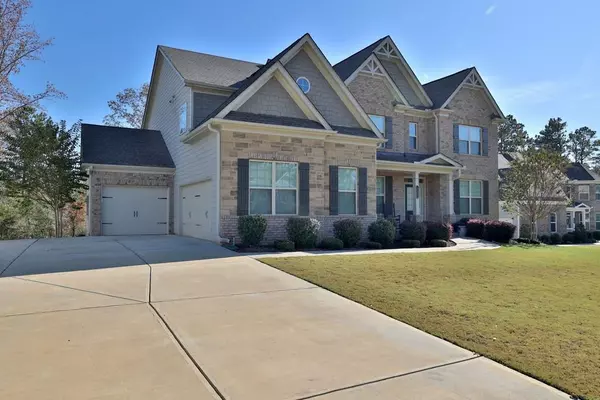For more information regarding the value of a property, please contact us for a free consultation.
Key Details
Sold Price $582,000
Property Type Single Family Home
Sub Type Single Family Residence
Listing Status Sold
Purchase Type For Sale
Square Footage 3,978 sqft
Price per Sqft $146
Subdivision Sanctuary
MLS Listing ID 6805829
Sold Date 12/15/20
Style European, Traditional
Bedrooms 6
Full Baths 4
Construction Status Resale
HOA Fees $1,000
HOA Y/N Yes
Originating Board FMLS API
Year Built 2016
Annual Tax Amount $5,494
Tax Year 2019
Property Description
COME VISIT this stunning Brick/ Stone Traditional Craftsman Home in Excellent Sanctuary S/D. You will feel like you are nestled away in this inviting 6 BR/ 4 Bath home with beautiful upgrades. This home is well appointed with double crown molding, chair railing and amazing full trim package. Very spacious entry with Elegant Formal Dining Room on left. At entry is a Formal living room/ Study with French Doors. Additionally there is an office nook or bonus room. Great room is oversized and beautifully designed with TALL FIREPLACE flanked by built in bookshelves. Outstanding OPEN CONCEPT Kitchen with elegant GRANITE countertops and STAINLESS STEEL ELECTROLUX APPLIANCES. Generous Custom Cabinets. Oversized walk-in pantry. A Gourmet Cooks Delight!! Additionally there is a light cheery expansive Breakfast Nook/ Keeping Room that can seat twelve. This beautiful room has surrounding windows and leads to a COVERED SCREENED PORCH overlooking a very private back yard.There is also an INLAW/ TEEN SUITE complete with bath on this level. Main floor has gorgeous EXPRESSO Color HARDWOOD FLOORS throughout. Elegant rod ironed accented staircase leads to five more spacious bedrooms / with two additional bedroom/ bath suites. This floor also has a fun and inviting media/ game room. Master Bedroom is so open and Expansive. Gorgeous trim pkg w/ double trey ceiling and oversized windows, including bay window seating area. Master bath is spacious with double vanities, elegant tile packgage, jetted tub & tiled shower. Master closet is the size of a bedroom. PLUS A FULL UNFINISHED BASEMENT/ Stubbed for bath Nice level yard w/ landscaping. Brick and Stone Design w/ a 3 car Garage. THIS HOME HAS IT ALL!! Plus great Schools and Shopping. L
Location
State GA
County Cherokee
Area 113 - Cherokee County
Lake Name None
Rooms
Bedroom Description In-Law Floorplan, Oversized Master, Sitting Room
Other Rooms None
Basement Bath/Stubbed, Daylight, Full
Main Level Bedrooms 2
Dining Room Seats 12+, Separate Dining Room
Interior
Interior Features High Ceilings 10 ft Main, Bookcases, Cathedral Ceiling(s), Coffered Ceiling(s), Double Vanity, Disappearing Attic Stairs, Entrance Foyer, Other, Tray Ceiling(s), Walk-In Closet(s)
Heating Forced Air, Natural Gas
Cooling Ceiling Fan(s), Central Air
Flooring Carpet, Ceramic Tile, Hardwood
Fireplaces Type Gas Log, Gas Starter, Great Room
Window Features Insulated Windows
Appliance Double Oven, Dishwasher, Disposal, Microwave
Laundry Laundry Room, Upper Level
Exterior
Exterior Feature Private Front Entry, Private Rear Entry
Parking Features Garage Door Opener, Garage
Garage Spaces 3.0
Fence None
Pool None
Community Features Homeowners Assoc, Playground, Pool, Sidewalks, Tennis Court(s), Near Schools, Near Shopping
Utilities Available Cable Available, Electricity Available, Natural Gas Available, Sewer Available
Waterfront Description None
View Other
Roof Type Composition
Street Surface None
Accessibility None
Handicap Access None
Porch Covered, Patio, Rear Porch, Screened
Total Parking Spaces 3
Building
Lot Description Back Yard, Level, Landscaped, Front Yard
Story Two
Sewer Public Sewer
Water Public
Architectural Style European, Traditional
Level or Stories Two
Structure Type Brick Front, Cement Siding, Stone
New Construction No
Construction Status Resale
Schools
Elementary Schools Arnold Mill
Middle Schools Mill Creek
High Schools River Ridge
Others
HOA Fee Include Maintenance Grounds, Swim/Tennis
Senior Community no
Restrictions true
Tax ID 15N23M 081
Special Listing Condition None
Read Less Info
Want to know what your home might be worth? Contact us for a FREE valuation!

Our team is ready to help you sell your home for the highest possible price ASAP

Bought with Georgia Premier Realty Team Inc.
GET MORE INFORMATION





