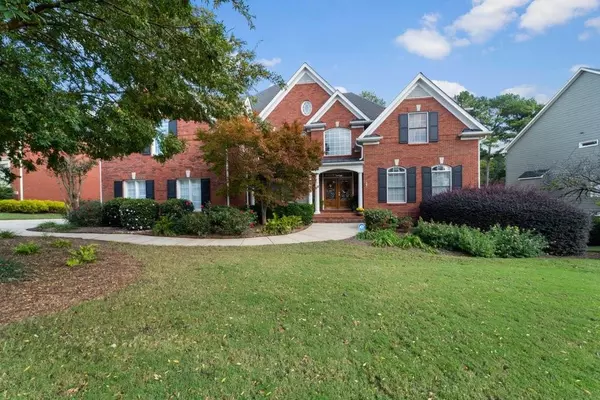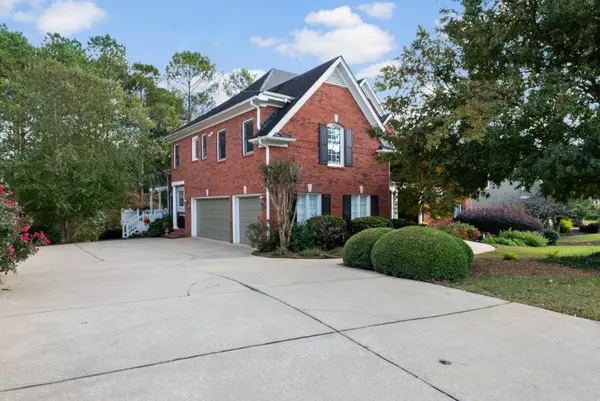For more information regarding the value of a property, please contact us for a free consultation.
Key Details
Sold Price $622,000
Property Type Single Family Home
Sub Type Single Family Residence
Listing Status Sold
Purchase Type For Sale
Square Footage 6,042 sqft
Price per Sqft $102
Subdivision Bridgemill
MLS Listing ID 6802684
Sold Date 01/29/21
Style Traditional
Bedrooms 4
Full Baths 4
Half Baths 1
Construction Status Resale
HOA Fees $175
HOA Y/N Yes
Originating Board FMLS API
Year Built 2001
Annual Tax Amount $2,603
Tax Year 2019
Lot Size 0.350 Acres
Acres 0.35
Property Description
See this stunning executive golf course home surrounded by lush landscaping & featuring four bedrooms, four and 1/2 baths in beautiful Bridgemill. Double wooden doors greet you as you walk up the red brick steps. You enter onto hardwood flooring into the foyer and quickly notice a large dining and spacious family room with fireplace. A classic staircase leads you to the second floor. Moving from the family room you enter a cozy sitting room complete with another fireplace and second set of stairs. The dinette & spacious kitchen are adjacent to the keeping room. The large kitchen features granite counter tops and a sunny window over the sink. The double ovens and spacious counter space are a chef's dream. Just off the dinette is huge wooden deck partially covered & perfect for entertaining. The master suite located off the living room is large enough for any size furniture & comes with it's own sitting area. The master suite has double vanities, a large whirlpool tub with a television to view as you relax. A large his and hers closet & planation shutters complete the comfortable space. The upstairs bedrooms are uncommonly large & feature crown molding as does the main level. One bedroom has its own private bathroom and the other two share a "Jack and Jill" bathroom. There's space off the hallway for a play room or office. The basement is the entertainers dream. The media room with screen is wired & ready. A large room with wine refrigerator perfect for large gatherings. You also have a finished bath and and three other rooms left to the imagination. There's also two storage area large enough for all seasons of decorations. The extra touches of transoms, tile work and crown molding make this home a keeper!
Location
State GA
County Cherokee
Area 112 - Cherokee County
Lake Name None
Rooms
Bedroom Description Master on Main, Oversized Master, Sitting Room
Other Rooms None
Basement Bath/Stubbed, Daylight, Exterior Entry, Finished Bath, Interior Entry, Partial
Main Level Bedrooms 1
Dining Room Seats 12+, Separate Dining Room
Interior
Interior Features Disappearing Attic Stairs, Double Vanity, Entrance Foyer 2 Story, High Ceilings 9 ft Upper, High Ceilings 10 ft Lower, High Ceilings 10 ft Main, High Speed Internet, Permanent Attic Stairs, Tray Ceiling(s), Wet Bar
Heating Electric, Natural Gas
Cooling Ceiling Fan(s), Central Air
Flooring Carpet, Ceramic Tile, Hardwood
Fireplaces Number 3
Fireplaces Type Factory Built, Family Room, Keeping Room, Master Bedroom
Window Features Insulated Windows, Plantation Shutters
Appliance Dishwasher, Disposal, Double Oven, Electric Cooktop, Electric Oven, Gas Water Heater, Range Hood, Refrigerator
Laundry Laundry Room, Main Level, Mud Room
Exterior
Parking Features Driveway, Garage, Garage Door Opener, Garage Faces Side, Kitchen Level, Level Driveway
Garage Spaces 3.0
Fence None
Pool None
Community Features Clubhouse, Country Club, Fitness Center, Golf, Homeowners Assoc, Near Schools, Near Shopping, Near Trails/Greenway, Pool, Street Lights, Tennis Court(s)
Utilities Available Cable Available, Electricity Available, Natural Gas Available, Phone Available, Sewer Available, Underground Utilities, Water Available
Waterfront Description None
View Golf Course
Roof Type Composition
Street Surface Asphalt
Accessibility None
Handicap Access None
Porch Covered, Deck, Front Porch
Total Parking Spaces 3
Building
Lot Description Back Yard, Front Yard, Landscaped, Level, On Golf Course
Story Three Or More
Sewer Public Sewer
Water Public
Architectural Style Traditional
Level or Stories Three Or More
Structure Type Brick 4 Sides, Cement Siding
New Construction No
Construction Status Resale
Schools
Elementary Schools Liberty - Cherokee
Middle Schools Freedom - Cherokee
High Schools Cherokee
Others
Senior Community no
Restrictions false
Tax ID 15N07G 125
Special Listing Condition None
Read Less Info
Want to know what your home might be worth? Contact us for a FREE valuation!

Our team is ready to help you sell your home for the highest possible price ASAP

Bought with Atlanta Communities Real Estate Brokerage




