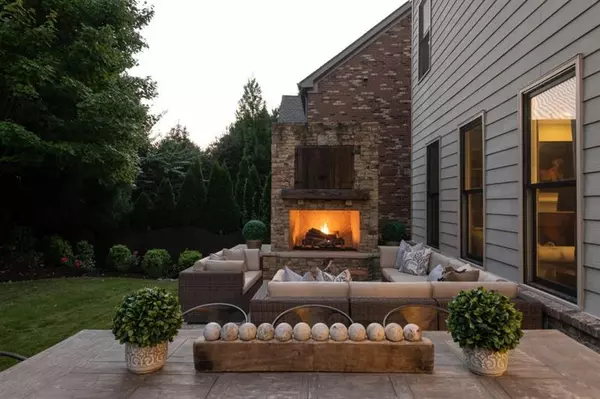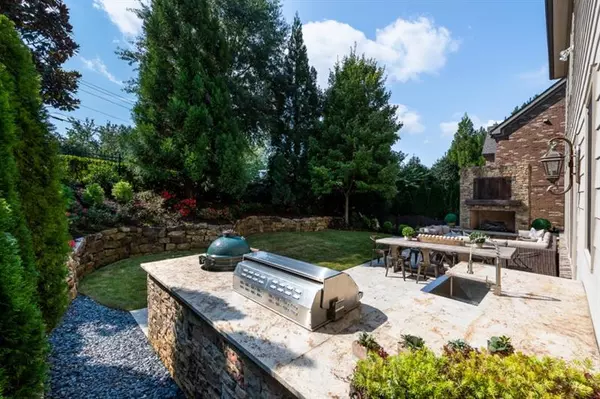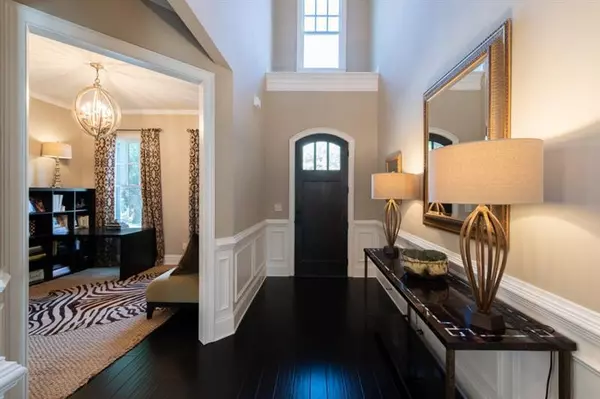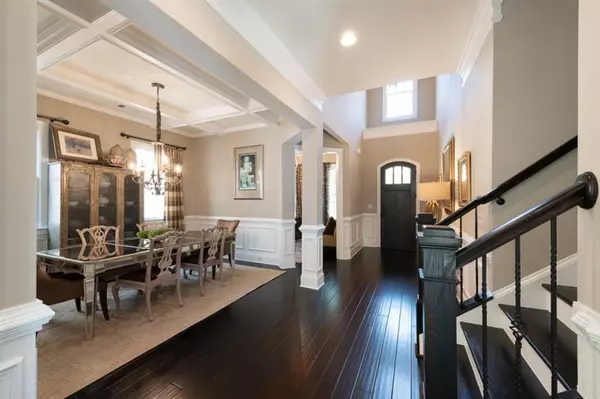$660,000
$675,000
2.2%For more information regarding the value of a property, please contact us for a free consultation.
4 Beds
3.5 Baths
2,982 SqFt
SOLD DATE : 11/25/2020
Key Details
Sold Price $660,000
Property Type Single Family Home
Sub Type Single Family Residence
Listing Status Sold
Purchase Type For Sale
Square Footage 2,982 sqft
Price per Sqft $221
Subdivision West Haven
MLS Listing ID 6802549
Sold Date 11/25/20
Style Traditional
Bedrooms 4
Full Baths 3
Half Baths 1
Construction Status Resale
HOA Fees $100/ann
HOA Y/N Yes
Year Built 2013
Annual Tax Amount $5,164
Tax Year 2019
Lot Size 6,098 Sqft
Acres 0.14
Property Sub-Type Single Family Residence
Source First Multiple Listing Service
Property Description
Sophisticated and stylish charm on a beautifully manicured property. This home combines classic elegance with all the amenities of modern life in livable spaces. Professionally designed inside and out. Bright and spacious rooms on each level. 10ft ceilings, extensive trim work and detail. Designer curated luxury lighting package creates stunning ambiance. Main level office provides an efficient workspace. Spaciously designed dining room leads into gourmet kitchen featuring sleek stainless appliances, wine cooler, granite countertops, generous pantry space, large kitchen island with sightline views into the fireside family room complete with elegantly trimmed bookcases and window wall. Upstairs, the expansive owner's suite includes his and her walk-in closets, beautifully designed bathroom with oversized shower, soaking tub and dual vanities. Three additional bedrooms, two bathrooms, and convenient laundry room complete the second level. Garage includes industrial grade epoxy floor and 220V electric car charging outlet. Step outside into one of the most incredible outdoor spaces designed by Johnson Landscape and Landscape Studio. Oversized French pattern travertine paver patio. Stacked stone fireplace with hand chipped limestone hearth. Fireplace features hand hewed cypress mantle, custom cabinetry and hardware, oversized timber logs and decorative lava coals with remote start. This is a dream cooking in this outdoor kitchen with leathered granite countertops, dual grilling spaces and stainless-steel farm sink. Complete privacy with gorgeous perimeter landscape. One owner home in meticulous condition. A quick stroll to neighborhood restaurants & shoppes. Additionally, Westhaven offers easy access to Vinings, Buckhead, I-75, I-285 & Atlanta airport.
Location
State GA
County Cobb
Area West Haven
Lake Name None
Rooms
Bedroom Description Oversized Master
Other Rooms None
Basement None
Dining Room Separate Dining Room
Kitchen Eat-in Kitchen, Kitchen Island, Pantry, Stone Counters, View to Family Room, Wine Rack
Interior
Interior Features Bookcases, Coffered Ceiling(s), Disappearing Attic Stairs, Double Vanity, Entrance Foyer, High Ceilings 9 ft Upper, High Ceilings 10 ft Main
Heating Natural Gas
Cooling Ceiling Fan(s), Central Air, Zoned
Flooring Carpet, Hardwood
Fireplaces Number 2
Fireplaces Type Family Room, Gas Log, Gas Starter, Outside
Equipment Irrigation Equipment
Window Features Insulated Windows
Appliance Dishwasher, Double Oven, Gas Cooktop, Microwave, Refrigerator
Laundry Laundry Room, Upper Level
Exterior
Exterior Feature Gas Grill, Permeable Paving, Private Yard
Parking Features Garage, Garage Faces Front
Garage Spaces 2.0
Fence Back Yard, Privacy, Wrought Iron
Pool None
Community Features Homeowners Assoc, Near Schools, Near Shopping, Near Trails/Greenway, Park, Sidewalks, Street Lights
Utilities Available Cable Available, Electricity Available, Natural Gas Available, Phone Available, Sewer Available, Underground Utilities, Water Available
Waterfront Description None
View Y/N Yes
View City
Roof Type Shingle
Street Surface Paved
Accessibility None
Handicap Access None
Porch Rear Porch
Private Pool false
Building
Lot Description Back Yard, Front Yard, Landscaped, Level, Private
Story Two
Sewer Public Sewer
Water Public
Architectural Style Traditional
Level or Stories Two
Structure Type Brick Front,Cement Siding
Construction Status Resale
Schools
Elementary Schools Nickajack
Middle Schools Campbell
High Schools Campbell
Others
HOA Fee Include Maintenance Grounds
Senior Community no
Restrictions false
Tax ID 17067501210
Ownership Fee Simple
Financing no
Read Less Info
Want to know what your home might be worth? Contact us for a FREE valuation!

Our team is ready to help you sell your home for the highest possible price ASAP

Bought with Atlanta Fine Homes Sotheby's International







