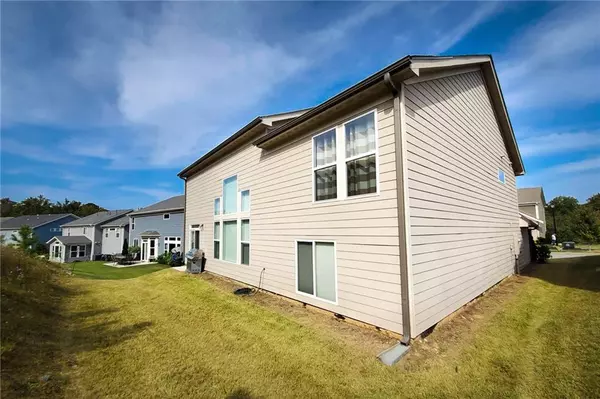For more information regarding the value of a property, please contact us for a free consultation.
Key Details
Sold Price $420,000
Property Type Single Family Home
Sub Type Single Family Residence
Listing Status Sold
Purchase Type For Sale
Square Footage 3,003 sqft
Price per Sqft $139
Subdivision Primrose Creek
MLS Listing ID 6795033
Sold Date 04/05/21
Style Contemporary/Modern
Bedrooms 4
Full Baths 3
Half Baths 1
Construction Status Resale
HOA Y/N Yes
Originating Board FMLS API
Year Built 2018
Annual Tax Amount $5,222
Tax Year 2019
Lot Size 7,840 Sqft
Acres 0.18
Property Description
Just reduce price, Great opportunity .Rare opportunity for a fully updated 4 bed/3.5 bath house with a unique floor plan!.Covered front porch, spacious garage thanks to its 2 ft extension.Main level with hardwood throughout,,formal dining ,gorgeous open - concept kitchen featuring granite countertops,,tiled backsplash,,under cabinet lighting,,stainless steel appliances and huge island all opened to the 2 story great room, making it perfect for entertaining! Great room windows treated with automatic shades controlled with a touch of a button. Just 5 steps down and you have a huge finished bonus room that can be used for anything you want it to be! Upstairs on its own private level is an oversized Master bedroom with sitting area. A MUST SEE!
Top level features Guest room w/ensuite & spacious walk-in closet, 2 additional bedrooms and full hall bath. Community has clubhouse and swimming pool/tennis amenities. Only 1.5miles from bustling Sugar Hill City Hall! A MUST SEE!
Location
State GA
County Gwinnett
Area 61 - Gwinnett County
Lake Name None
Rooms
Bedroom Description Oversized Master, Sitting Room
Other Rooms None
Basement Daylight, Finished
Dining Room Great Room, Seats 12+
Interior
Interior Features Double Vanity, Entrance Foyer, High Ceilings 10 ft Main
Heating Central
Cooling Central Air
Flooring Carpet, Hardwood
Fireplaces Type None
Window Features None
Appliance Dishwasher, Electric Water Heater, Gas Oven, Gas Range
Laundry Laundry Room, Upper Level
Exterior
Exterior Feature None
Parking Features Driveway, Garage, Garage Door Opener, Garage Faces Front
Garage Spaces 2.0
Fence None
Pool None
Community Features Playground, Public Transportation
Utilities Available Cable Available, Electricity Available, Natural Gas Available, Phone Available, Sewer Available, Water Available
Waterfront Description None
View Other
Roof Type Composition
Street Surface Asphalt
Accessibility None
Handicap Access None
Porch Front Porch
Total Parking Spaces 2
Building
Lot Description Back Yard, Level
Story Three Or More
Sewer Public Sewer
Water Private
Architectural Style Contemporary/Modern
Level or Stories Three Or More
Structure Type Brick Front
New Construction No
Construction Status Resale
Schools
Elementary Schools Sycamore
Middle Schools Lanier
High Schools Lanier
Others
Senior Community no
Restrictions false
Tax ID R7324 089
Special Listing Condition None
Read Less Info
Want to know what your home might be worth? Contact us for a FREE valuation!

Our team is ready to help you sell your home for the highest possible price ASAP

Bought with Focus Realty




