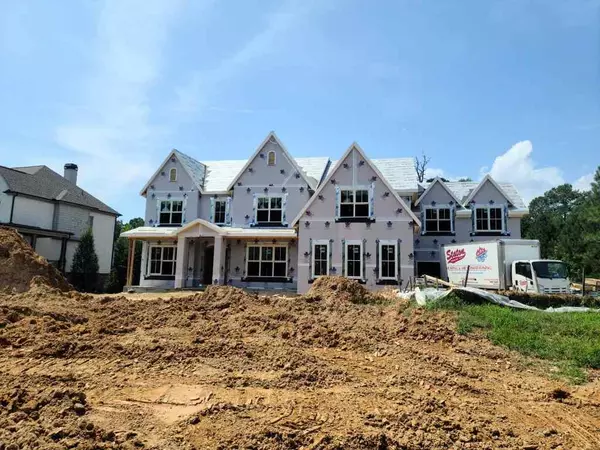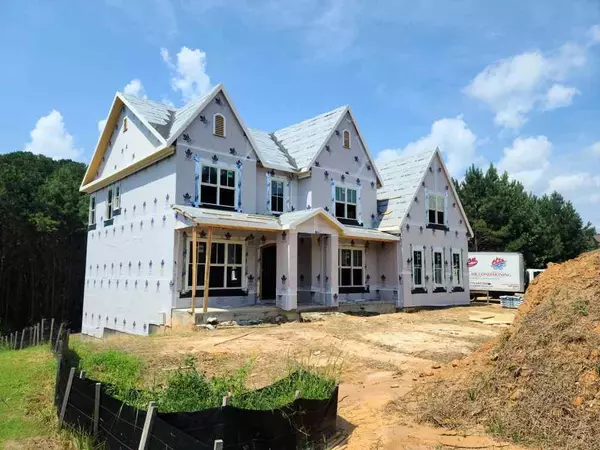For more information regarding the value of a property, please contact us for a free consultation.
Key Details
Sold Price $1,276,660
Property Type Single Family Home
Sub Type Single Family Residence
Listing Status Sold
Purchase Type For Sale
Square Footage 4,355 sqft
Price per Sqft $293
Subdivision Olde Taylor Farms
MLS Listing ID 6784201
Sold Date 04/12/21
Style Traditional
Bedrooms 5
Full Baths 4
Construction Status Under Construction
HOA Fees $1,700
HOA Y/N Yes
Originating Board FMLS API
Year Built 2020
Annual Tax Amount $3,420
Tax Year 2019
Lot Size 1.538 Acres
Acres 1.538
Property Description
Welcome to this extraordinary custom home built by Waterford Homes in a beautiful gated community in Johns Creek! This stunning home is overflowing with personality, function and wow features! From the sweeping 2 story grand foyer to the dream kitchen with dual islands, out to the covered rear deck with fireplace. This home has it all! Guest suite on the main floor, dining room,study and open family room with beautiful beamed ceiling details that lead you into a kitchen we all dream of! Upstairs is just as picture perfect as the main floor with 3 secondary bedrooms, two that share a jack-n-jill bath and one en suite, a spacious media room and a master suite that will leave you in awe! The master bath is absolutely breathtaking with an incredible shower, beautiful soaking tub and dual vanities, an oversized walk in closet and an extra flex space area that could be used for a work out area, additional closet or whatever your needs are. The home will be completed with an unfinished basement and 4 car garages! Great Location, Sought after community and a picture perfect dream home awaits you at Olde Taylor Farms!
Location
State GA
County Fulton
Area 14 - Fulton North
Lake Name None
Rooms
Bedroom Description Other
Other Rooms None
Basement Bath/Stubbed, Daylight, Exterior Entry, Full, Interior Entry, Unfinished
Main Level Bedrooms 1
Dining Room Seats 12+, Separate Dining Room
Interior
Interior Features Beamed Ceilings, Bookcases, Disappearing Attic Stairs, Entrance Foyer, Entrance Foyer 2 Story, High Ceilings 10 ft Main, High Ceilings 10 ft Lower, Tray Ceiling(s), Walk-In Closet(s), Other
Heating Central, Natural Gas, Zoned
Cooling Ceiling Fan(s), Zoned
Flooring Ceramic Tile, Hardwood
Fireplaces Number 1
Fireplaces Type Family Room, Outside
Window Features Insulated Windows
Appliance Dishwasher, Disposal, Double Oven, Gas Range, Gas Water Heater, Microwave, Range Hood
Laundry In Hall, Laundry Room, Upper Level
Exterior
Exterior Feature Other
Garage Driveway, Garage, Garage Door Opener, Garage Faces Front, Garage Faces Side
Garage Spaces 4.0
Fence None
Pool None
Community Features Gated, Near Trails/Greenway, Sidewalks, Street Lights
Utilities Available Cable Available, Electricity Available, Natural Gas Available, Phone Available, Sewer Available, Underground Utilities, Water Available
Waterfront Description Creek
View Other
Roof Type Composition
Street Surface Paved
Accessibility None
Handicap Access None
Porch Covered, Deck, Enclosed, Front Porch, Rear Porch
Total Parking Spaces 4
Building
Lot Description Creek On Lot, Front Yard, Landscaped, Level, Wooded, Other
Story Two
Sewer Public Sewer
Water Public
Architectural Style Traditional
Level or Stories Two
Structure Type Brick 3 Sides
New Construction No
Construction Status Under Construction
Schools
Elementary Schools Shakerag
Middle Schools River Trail
High Schools Northview
Others
HOA Fee Include Reserve Fund
Senior Community no
Restrictions false
Tax ID 11 123004540263
Financing no
Special Listing Condition None
Read Less Info
Want to know what your home might be worth? Contact us for a FREE valuation!

Our team is ready to help you sell your home for the highest possible price ASAP

Bought with Keller Knapp, Inc.
GET MORE INFORMATION





