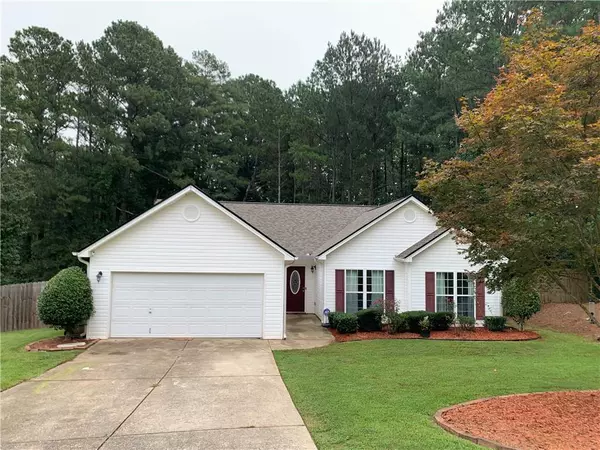For more information regarding the value of a property, please contact us for a free consultation.
Key Details
Sold Price $222,000
Property Type Single Family Home
Sub Type Single Family Residence
Listing Status Sold
Purchase Type For Sale
Square Footage 1,654 sqft
Price per Sqft $134
Subdivision Pepper Mill Estates
MLS Listing ID 6783981
Sold Date 10/30/20
Style Ranch
Bedrooms 3
Full Baths 2
Construction Status Resale
HOA Y/N No
Originating Board FMLS API
Year Built 2003
Annual Tax Amount $1,915
Tax Year 2019
Lot Size 1.364 Acres
Acres 1.3645
Property Description
**multiple offers received- highest and best due 09/21/20 by 12pm noon. Showings on 09/21/20 until 11:30am** Welcome home to this spacious updated ranch in small, quite neighborhood. Open concept floorplan with upgrades galore and wonderful backyard! Recent interior paint, beautiful vinyl floors throughout and updated tile flooring in kitchen and bathrooms. Beautiful updated kitchen with new cabinets, appliances and amazing quartz countertops with views to family room. Huge kitchen island full of storage and extra sitting space. Spacious dining area with wooded accent wall and extra shelving. Additional breakfast area with views to private backyard. Extra room off of kitchen ideal for mudroom, play area or extra office space. Master bedroom has vaulted ceilings, walkin closet and spacious bathroom. Double vanity with granite countertops, relaxing garden tub and separate shower. Huge backyard with two decks, pergola and huge, above ground pool. This backyard is great for entertaining! This beauty will not last long!
Location
State GA
County Barrow
Area 302 - Barrow County
Lake Name None
Rooms
Bedroom Description Master on Main
Other Rooms Shed(s)
Basement None
Main Level Bedrooms 3
Dining Room Great Room, Open Concept
Interior
Interior Features Cathedral Ceiling(s), Double Vanity, Entrance Foyer, High Ceilings 10 ft Main, Walk-In Closet(s)
Heating Electric
Cooling Ceiling Fan(s), Central Air
Flooring Ceramic Tile, Vinyl
Fireplaces Number 1
Fireplaces Type Factory Built, Great Room
Window Features None
Appliance Dishwasher, Electric Cooktop, Electric Oven, Electric Water Heater, Microwave, Refrigerator
Laundry In Kitchen, Laundry Room, Main Level
Exterior
Exterior Feature Private Yard, Storage
Garage Attached, Driveway, Garage, Garage Door Opener, Garage Faces Front, Kitchen Level
Garage Spaces 2.0
Fence Back Yard, Fenced, Privacy, Wood
Pool Above Ground
Community Features None
Utilities Available Cable Available, Electricity Available, Underground Utilities, Water Available
View Other
Roof Type Composition
Street Surface Asphalt, Paved
Accessibility None
Handicap Access None
Porch Covered, Deck, Rear Porch
Total Parking Spaces 2
Private Pool true
Building
Lot Description Back Yard, Front Yard, Level, Private
Story One
Sewer Septic Tank
Water Public
Architectural Style Ranch
Level or Stories One
Structure Type Vinyl Siding
New Construction No
Construction Status Resale
Schools
Elementary Schools Bethlehem - Barrow
Middle Schools Haymon-Morris
High Schools Apalachee
Others
Senior Community no
Restrictions false
Tax ID XX098A 004
Special Listing Condition None
Read Less Info
Want to know what your home might be worth? Contact us for a FREE valuation!

Our team is ready to help you sell your home for the highest possible price ASAP

Bought with Solid Source Realty, Inc.
GET MORE INFORMATION





