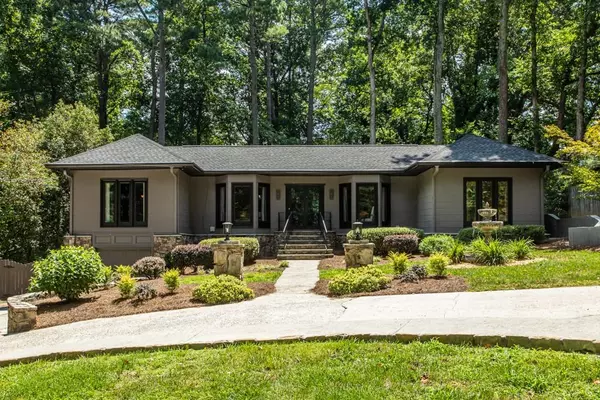For more information regarding the value of a property, please contact us for a free consultation.
Key Details
Sold Price $867,000
Property Type Single Family Home
Sub Type Single Family Residence
Listing Status Sold
Purchase Type For Sale
Square Footage 4,179 sqft
Price per Sqft $207
Subdivision Lavista Park
MLS Listing ID 6776323
Sold Date 10/20/20
Style Ranch
Bedrooms 4
Full Baths 3
Half Baths 1
Construction Status Resale
HOA Y/N No
Originating Board FMLS API
Year Built 1949
Annual Tax Amount $6,510
Tax Year 2019
Lot Size 1.100 Acres
Acres 1.1
Property Description
Incredibly stylish & spacious home tucked way back off the road in sought-after Lavista Park! This home offers everything you need for entertaining! Open layout with multiple gathering spaces including living room with over-sized fireplace and wet bar, stunning gourmet kitchen with executive chef Viking appliances, including 8-burner stove with double ovens pot-filler faucet, and built-in 36” refrigerator, formal dining room that seats 16, and great room overlooking spacious deck, fish pond complete with blooming lily pads, and forest! Talk about awesome entertaining! Huge marble-tiled master suite with fireplace. Perfect office space, lovely guest suite, and gym! This home boasts so many unique features! Convenient to Midtown/Piedmont Park, Lenox Square/Phipps Plaza, Buckhead, and everywhere intown Atlanta!
Location
State GA
County Dekalb
Area 52 - Dekalb-West
Lake Name None
Rooms
Bedroom Description Master on Main, Oversized Master
Other Rooms Pergola
Basement Driveway Access, Exterior Entry, Finished, Full, Unfinished
Main Level Bedrooms 4
Dining Room Seats 12+, Separate Dining Room
Interior
Interior Features Central Vacuum, Disappearing Attic Stairs, Double Vanity, Low Flow Plumbing Fixtures, Walk-In Closet(s), Wet Bar
Heating Forced Air, Natural Gas
Cooling Ceiling Fan(s), Central Air
Flooring Hardwood, Other
Fireplaces Number 2
Fireplaces Type Great Room, Masonry, Master Bedroom
Window Features Insulated Windows, Skylight(s)
Appliance Dishwasher, Disposal, Double Oven, Gas Range, Gas Water Heater, Microwave, Range Hood, Refrigerator, Self Cleaning Oven
Laundry Main Level, Mud Room
Exterior
Exterior Feature Gas Grill, Private Yard
Parking Features Drive Under Main Level, Driveway, Garage, Garage Door Opener, Garage Faces Front, Level Driveway, Parking Pad
Garage Spaces 1.0
Fence None
Pool None
Community Features Near Marta, Near Shopping, Near Trails/Greenway, Public Transportation, Street Lights
Utilities Available Cable Available, Electricity Available, Natural Gas Available, Phone Available, Sewer Available, Water Available
View Other
Roof Type Composition
Street Surface Concrete
Accessibility None
Handicap Access None
Porch Deck
Total Parking Spaces 1
Building
Lot Description Front Yard, Landscaped, Level, Private, Wooded
Story One
Sewer Public Sewer
Water Public
Architectural Style Ranch
Level or Stories One
Structure Type Cement Siding, Frame, Stone
New Construction No
Construction Status Resale
Schools
Elementary Schools Briar Vista
Middle Schools Druid Hills
High Schools Druid Hills
Others
Senior Community no
Restrictions false
Tax ID 18 154 03 020
Special Listing Condition None
Read Less Info
Want to know what your home might be worth? Contact us for a FREE valuation!

Our team is ready to help you sell your home for the highest possible price ASAP

Bought with Keller Williams Rlty, First Atlanta




