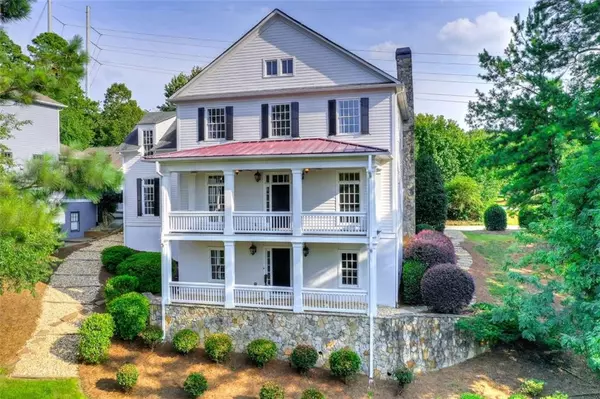For more information regarding the value of a property, please contact us for a free consultation.
Key Details
Sold Price $550,000
Property Type Single Family Home
Sub Type Single Family Residence
Listing Status Sold
Purchase Type For Sale
Square Footage 3,796 sqft
Price per Sqft $144
Subdivision Hedgewood Ridenour
MLS Listing ID 6772543
Sold Date 11/12/20
Style Cluster Home, Craftsman
Bedrooms 5
Full Baths 4
Construction Status Resale
HOA Fees $525
HOA Y/N Yes
Originating Board FMLS API
Year Built 2004
Annual Tax Amount $4,715
Tax Year 2019
Lot Size 0.380 Acres
Acres 0.38
Property Description
Meticulously maintained custom built home in exclusive Ridenour. Enjoy gleaming hardwood floors, high ceilings, detailed molding throughout. Kitchen boasts island, double dishwashers, double sinks, chef quality cooktop, built in desk, double ovens, loads of cabinets, under cabinet lighting and walk in pantry. Main floor has family room with fireplace, breakfast area with loads of natural light, oversized formal dining room with coffered ceiling, plantation shutters throughout and full bath on main. Bedroom or home office on main is perfect for work from home. Upstairs the supersized master bedroom with sitting area, hardwood floors, his and her closets, glamour bathroom with jacuzzi tub, custom built in cabinets, dual head steam shower and oversized gentlemans height double vanities. Your private retreat exists with views of Kennesaw Mountain. Three additional guest rooms with 2 baths ample closet space. Laundry is upstairs for ease. On the terrace level you will find welcoming foyer & ready to finish basement space to suit your needs. Outside you have a wonderful al fresco patio and a large front yard for poochie. This home is truly special!
Location
State GA
County Cobb
Area 74 - Cobb-West
Lake Name None
Rooms
Bedroom Description Sitting Room, Other
Other Rooms None
Basement Driveway Access, Exterior Entry, Interior Entry, Unfinished
Main Level Bedrooms 1
Dining Room Seats 12+, Separate Dining Room
Interior
Interior Features Double Vanity, High Ceilings 10 ft Main, High Ceilings 10 ft Upper, Walk-In Closet(s), Other
Heating Forced Air, Natural Gas
Cooling Ceiling Fan(s), Central Air
Flooring Carpet, Hardwood
Fireplaces Number 1
Fireplaces Type Family Room
Window Features Plantation Shutters
Appliance Dishwasher, Double Oven, Gas Cooktop, Microwave, Range Hood
Laundry Laundry Room, Upper Level
Exterior
Exterior Feature Courtyard
Garage Attached, Drive Under Main Level, Garage, Garage Faces Rear
Garage Spaces 2.0
Fence None
Pool None
Community Features Homeowners Assoc, Playground, Pool
Utilities Available Cable Available, Electricity Available, Natural Gas Available, Phone Available, Sewer Available, Water Available
View Other
Roof Type Composition
Street Surface Paved
Accessibility None
Handicap Access None
Porch Covered, Deck, Patio
Total Parking Spaces 2
Building
Lot Description Front Yard, Level
Story Two
Sewer Public Sewer
Water Public
Architectural Style Cluster Home, Craftsman
Level or Stories Two
Structure Type Frame, Stone
New Construction No
Construction Status Resale
Schools
Elementary Schools Hayes
Middle Schools Pine Mountain
High Schools Kennesaw Mountain
Others
HOA Fee Include Swim/Tennis
Senior Community no
Restrictions false
Tax ID 20021101120
Special Listing Condition None
Read Less Info
Want to know what your home might be worth? Contact us for a FREE valuation!

Our team is ready to help you sell your home for the highest possible price ASAP

Bought with Berkshire Hathaway HomeServices Georgia Properties
GET MORE INFORMATION





