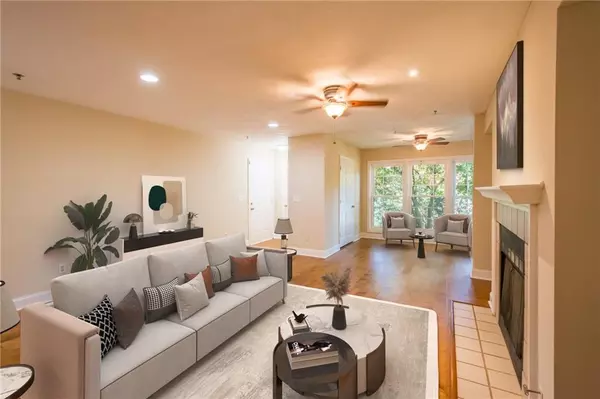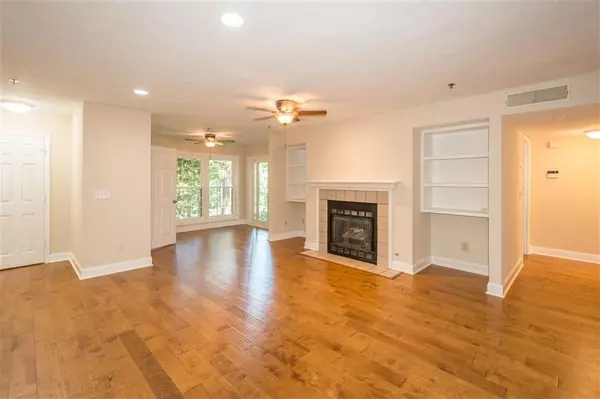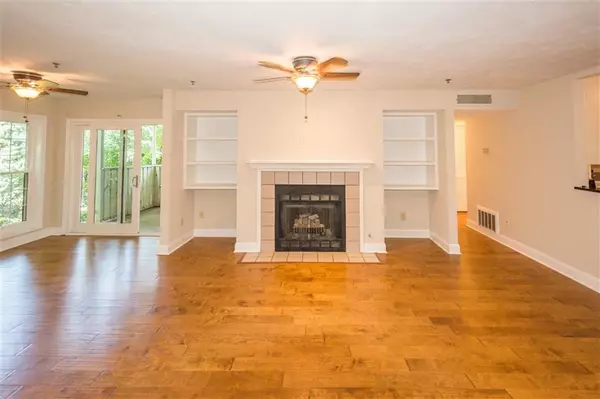For more information regarding the value of a property, please contact us for a free consultation.
Key Details
Sold Price $184,500
Property Type Condo
Sub Type Condominium
Listing Status Sold
Purchase Type For Sale
Square Footage 1,270 sqft
Price per Sqft $145
Subdivision Vinings Central
MLS Listing ID 6751850
Sold Date 10/28/20
Style Mid-Rise (up to 5 stories)
Bedrooms 2
Full Baths 2
Construction Status Resale
HOA Fees $391
HOA Y/N Yes
Originating Board FMLS API
Year Built 1986
Annual Tax Amount $1,998
Tax Year 2019
Lot Size 6,098 Sqft
Acres 0.14
Property Description
PRIME VININGS LOCATION is close to everything! This end unit is freshly painted, with new carpet in the bedrooms, and boasts an open floorplan and large windows and a sliding glass door that bathes the entire home in natural light. Gleaming hardwood floors throughout the living area with brand new carpet in the bedrooms. Cozy gas fireplace in the living room is flanked by built-in cabinets with a sunny flex-area with floor-to-ceiling windows and direct access to the patio. The kitchen boasts crisp, white cabinets, stainless steel appliances, with the refrigerator included, and more than ample counter space with an adjoining dining area. The laundry area is conveniently located in the kitchen behind double closet doors with built-in shelving with the washer and dryer included in the sale. Primary suite with high ceilings; renovated full bath. The secondary bedroom features a sliding glass door leading to the covered patio; walk-in closet with ventilated shelving. The unit is situated so you can see the City of Smyrna and beautiful sunsets from the comfort of your own living room through the treeline. Additional features include a newer hot water heater in 2017. This is an active swim/tennis community with a Clubhouse and walking distance to many of life’s conveniences. The beautiful gated entry makes a wonderful and welcoming impression.
Location
State GA
County Cobb
Area 71 - Cobb-West
Lake Name None
Rooms
Bedroom Description Split Bedroom Plan
Other Rooms None
Basement None
Main Level Bedrooms 2
Dining Room Separate Dining Room
Interior
Interior Features Bookcases, Entrance Foyer, High Ceilings 9 ft Main, High Speed Internet, Walk-In Closet(s), Other
Heating Central, Natural Gas
Cooling Ceiling Fan(s), Central Air
Flooring Carpet, Ceramic Tile, Hardwood
Fireplaces Number 1
Fireplaces Type Factory Built
Window Features None
Appliance Dishwasher, Dryer, Gas Range, Gas Water Heater, Microwave, Refrigerator
Laundry In Kitchen
Exterior
Exterior Feature Balcony
Garage Parking Lot
Fence None
Pool None
Community Features Dog Park, Homeowners Assoc, Pool, Other
Utilities Available Cable Available, Electricity Available, Natural Gas Available, Phone Available, Sewer Available, Water Available
View Other
Roof Type Composition
Street Surface Paved
Accessibility None
Handicap Access None
Porch Covered, Patio
Building
Lot Description Level
Story One
Sewer Public Sewer
Water Public
Architectural Style Mid-Rise (up to 5 stories)
Level or Stories One
Structure Type Frame
New Construction No
Construction Status Resale
Schools
Elementary Schools Teasley
Middle Schools Campbell
High Schools Campbell
Others
HOA Fee Include Swim/Tennis, Termite
Senior Community no
Restrictions false
Tax ID 17083501170
Ownership Condominium
Financing no
Special Listing Condition None
Read Less Info
Want to know what your home might be worth? Contact us for a FREE valuation!

Our team is ready to help you sell your home for the highest possible price ASAP

Bought with Keller WIlliams Atlanta Classic
GET MORE INFORMATION





