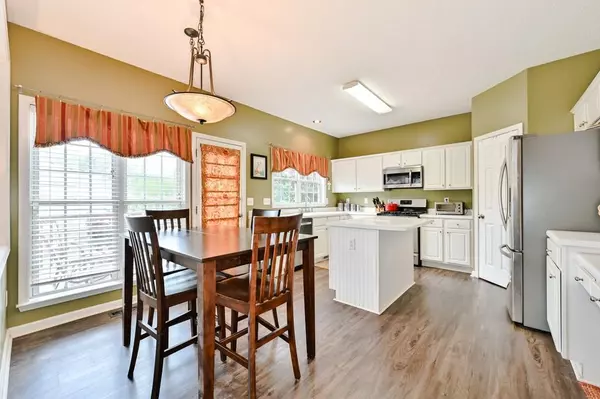For more information regarding the value of a property, please contact us for a free consultation.
Key Details
Sold Price $314,999
Property Type Single Family Home
Sub Type Single Family Residence
Listing Status Sold
Purchase Type For Sale
Square Footage 2,664 sqft
Price per Sqft $118
Subdivision Heritage Club
MLS Listing ID 6760240
Sold Date 09/25/20
Style Traditional
Bedrooms 4
Full Baths 2
Half Baths 1
Construction Status Resale
HOA Fees $520
HOA Y/N Yes
Originating Board FMLS API
Year Built 2000
Annual Tax Amount $2,720
Tax Year 2020
Lot Size 0.260 Acres
Acres 0.26
Property Description
Only Home on the Market with Full Basement! Amazing location nestled between historic downtowns of Acworth & Kennesaw! Welcome to fantastic living in Heritage Club! A bright 2-story foyer welcomes you with a large flexible living space up front which is perfect for a playroom, home office, kids school room or den. Separate dining room with beautiful windows and easy access to the kitchen. Open floor plan flows from the kitchen and family room. The kitchen is bright with white cabinets, pantry, gas range and island for plenty of counter space and storage. Family room is spacious with a gas fireplace and access to the private deck off the main level. There is also a second room that could be used for a second home office! Upstairs is the master suite and three other large bedrooms. Master has vaulted ceilings and bath is perfect with large double vanity, separate shower, garden tub and large walk in closet. Additional full bath with double vanity as well. Basement is unfinished and ready for your personal touches or just plenty of space for storage. Large fenced backyard is perfect for families, kids, pets and enjoying the outdoors. More than enough space for a playground or firepit. Only the second owners of this home. All plumbing piping throughout the house has been replaced with PEX piping. Minutes from Swift-Cantrell park, 75 and 30 minutes outside of Atlanta. Close to schools, shopping and Lake Allatoona. This community has it all an Olympic-sized pool, six lighted tennis courts, playground, community clubhouse, and a walking path around one of the two beautiful lakes.
Location
State GA
County Cobb
Area 75 - Cobb-West
Lake Name None
Rooms
Bedroom Description Split Bedroom Plan
Other Rooms None
Basement Daylight, Exterior Entry, Interior Entry, Unfinished
Dining Room Separate Dining Room
Interior
Interior Features Cathedral Ceiling(s), Double Vanity, Entrance Foyer 2 Story, High Speed Internet, Walk-In Closet(s), Other
Heating Forced Air, Natural Gas
Cooling Ceiling Fan(s), Central Air
Flooring Carpet, Hardwood
Fireplaces Number 1
Fireplaces Type Family Room, Gas Log, Gas Starter
Window Features None
Appliance Dishwasher, Disposal, Gas Range, Microwave
Laundry Upper Level
Exterior
Exterior Feature Private Front Entry, Private Rear Entry
Garage Attached, Driveway, Garage, Garage Door Opener, Garage Faces Front, Level Driveway
Garage Spaces 2.0
Fence Back Yard, Privacy, Wood
Pool None
Community Features Clubhouse, Homeowners Assoc, Lake, Near Trails/Greenway, Playground, Pool, Sidewalks, Street Lights, Tennis Court(s), Near Schools
Utilities Available Cable Available, Electricity Available, Natural Gas Available, Phone Available, Sewer Available, Underground Utilities, Water Available
Waterfront Description None
View Other
Roof Type Composition
Street Surface Paved
Accessibility None
Handicap Access None
Porch Deck, Rear Porch
Total Parking Spaces 2
Building
Lot Description Back Yard, Front Yard, Level
Story Two
Sewer Public Sewer
Water Public
Architectural Style Traditional
Level or Stories Two
Structure Type Cement Siding, Frame
New Construction No
Construction Status Resale
Schools
Elementary Schools Big Shanty/Kennesaw
Middle Schools Awtrey
High Schools North Cobb
Others
Senior Community no
Restrictions false
Tax ID 20008804950
Special Listing Condition None
Read Less Info
Want to know what your home might be worth? Contact us for a FREE valuation!

Our team is ready to help you sell your home for the highest possible price ASAP

Bought with Advance Equity Group, Inc.
GET MORE INFORMATION





