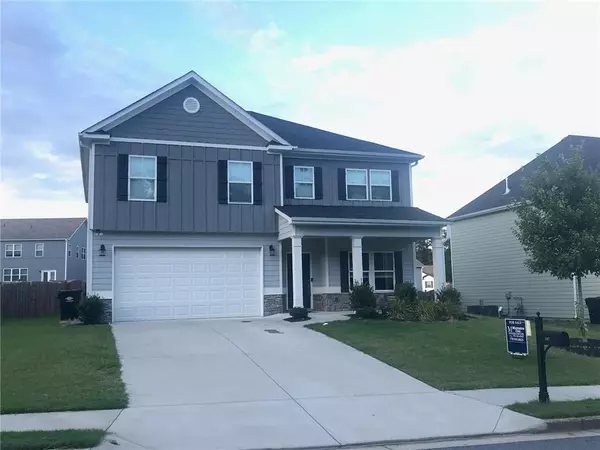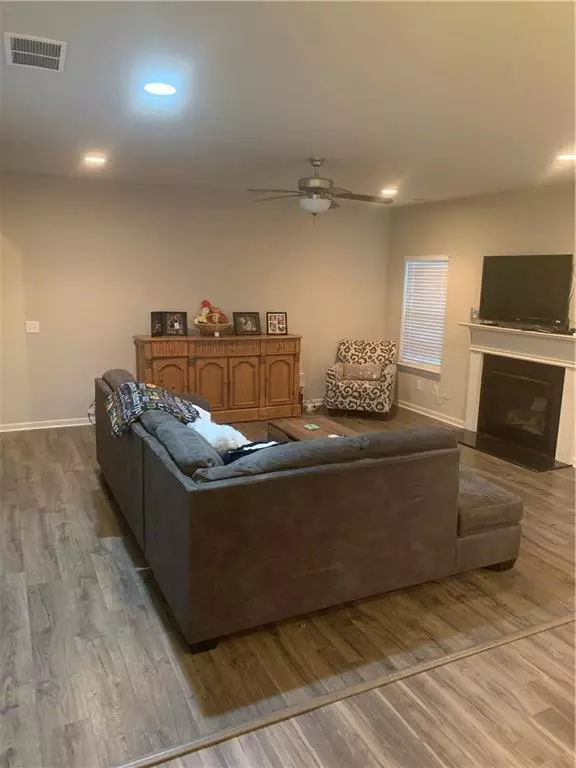For more information regarding the value of a property, please contact us for a free consultation.
Key Details
Sold Price $286,000
Property Type Single Family Home
Sub Type Single Family Residence
Listing Status Sold
Purchase Type For Sale
Square Footage 2,800 sqft
Price per Sqft $102
Subdivision Lost Creek
MLS Listing ID 6758978
Sold Date 09/18/20
Style Contemporary/Modern, Craftsman
Bedrooms 4
Full Baths 2
Half Baths 1
Construction Status Resale
HOA Y/N Yes
Originating Board FMLS API
Year Built 2017
Annual Tax Amount $3,095
Tax Year 2019
Lot Size 9,147 Sqft
Acres 0.21
Property Description
If you want ONE OF THE BEST FLAT FENCED BACK YARDS, this is it!! This Like NEW, Beautiful home has; Vinyl/Aluminum Exterior Trim and Cement Siding, Vinyl Plank and matching 30 year Laminate Floors on main, Huge Family Room w/ Fireplace, Open Kitchen w/ view to FENCED/FLAT Back Yard and Family Room, Very Large Pantry off Kitchen, Gray Granite Counters with Gorgeous Gray Tiled Backsplash, Separate Dining Room seats 10 & just repainted, NEW light fixtures, Master Bedroom just REPAINTED, NEW 30 Yr Laminates in one of the Largest Master Bedrooms in community! Unbelievable Master Bathroom w/Large Shower that has seating, Massive Separate Roman Tub, There is TONS of Storage in 2 Marble Top Vanities! Both the Husband AND wife Will NOT have to fight over CLOSET space here!! Master Bedroom closet is around 15x6, Large Secondary Bedrooms w/Walk-in Closets, Spare Bath up has White Vanity, Cultured Marble Tops, DOUBLE SINKS for lots of room! Covered Cement Front & Back Patio Porch/Patio! Park your Bar B Que Grill out back and get cookin! Close to main street that leads to Excellent Schools & Shopping!! This Home has many MORE upgrades than other new homes in this community! Come and see for yourself!
Location
State GA
County Paulding
Area 191 - Paulding County
Lake Name None
Rooms
Bedroom Description Oversized Master
Other Rooms None
Basement None
Dining Room Seats 12+, Separate Dining Room
Interior
Interior Features Disappearing Attic Stairs, Double Vanity, Entrance Foyer, High Speed Internet, His and Hers Closets, Low Flow Plumbing Fixtures, Smart Home, Tray Ceiling(s), Walk-In Closet(s)
Heating Central, Natural Gas
Cooling Ceiling Fan(s), Central Air, Heat Pump
Flooring Carpet, Hardwood, Vinyl
Fireplaces Number 1
Fireplaces Type Factory Built, Family Room, Gas Log, Gas Starter, Glass Doors
Window Features Insulated Windows
Appliance Dishwasher, Disposal, Gas Cooktop, Gas Oven, Gas Water Heater, Microwave, Self Cleaning Oven
Laundry Laundry Room, Upper Level
Exterior
Exterior Feature Garden, Private Yard
Parking Features Attached, Garage, Garage Door Opener, Garage Faces Front, Kitchen Level, Level Driveway
Garage Spaces 2.0
Fence Back Yard, Fenced, Wood
Pool None
Community Features Clubhouse, Homeowners Assoc, Near Schools, Park, Playground, Pool
Utilities Available Cable Available, Electricity Available, Natural Gas Available, Phone Available, Sewer Available, Underground Utilities, Water Available
Waterfront Description None
View Other
Roof Type Composition, Shingle
Street Surface Asphalt
Accessibility None
Handicap Access None
Porch Covered, Front Porch, Patio, Rear Porch, Rooftop
Total Parking Spaces 2
Building
Lot Description Back Yard, Front Yard, Level
Story Two
Sewer Public Sewer
Water Public
Architectural Style Contemporary/Modern, Craftsman
Level or Stories Two
Structure Type Cement Siding
New Construction No
Construction Status Resale
Schools
Elementary Schools Burnt Hickory
Middle Schools Sammy Mcclure Sr.
High Schools North Paulding
Others
Senior Community no
Restrictions true
Tax ID 079624
Special Listing Condition None
Read Less Info
Want to know what your home might be worth? Contact us for a FREE valuation!

Our team is ready to help you sell your home for the highest possible price ASAP

Bought with Harry Norman Realtors




