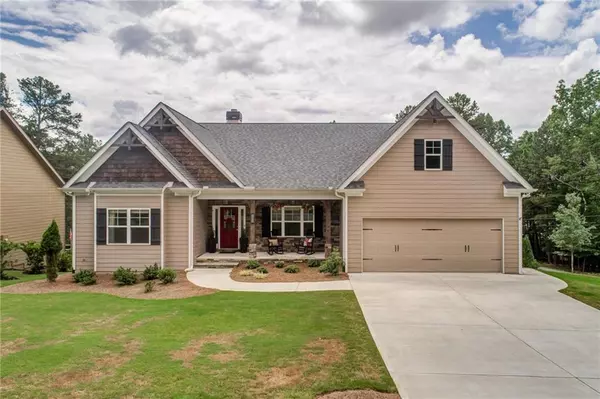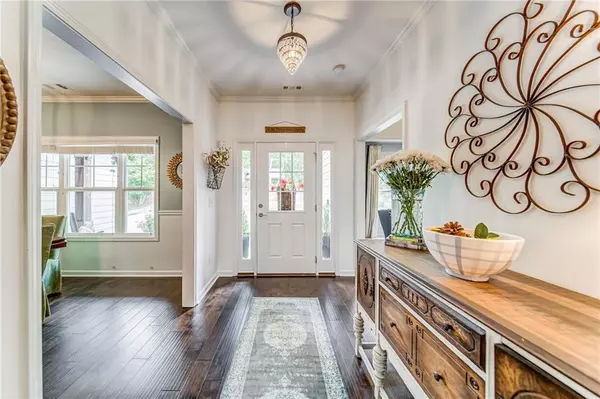For more information regarding the value of a property, please contact us for a free consultation.
Key Details
Sold Price $392,500
Property Type Single Family Home
Sub Type Single Family Residence
Listing Status Sold
Purchase Type For Sale
Square Footage 2,400 sqft
Price per Sqft $163
Subdivision Lake Arrowhead
MLS Listing ID 6763254
Sold Date 09/15/20
Style Craftsman
Bedrooms 3
Full Baths 2
Construction Status Resale
HOA Fees $2,136
HOA Y/N Yes
Year Built 2017
Annual Tax Amount $4,086
Tax Year 2019
Lot Size 0.452 Acres
Acres 0.452
Property Description
Beautiful Ranch Over Full Walk-out Terrace Level. Very Desirable Level Driveway with Garage at Kitchen Level. Beautiful Covered Rocking Chair Front Porch with Stone & Cedar Accents Welcome You Home. Serene Setting Inside & Out. Fabulous Open Concept Floor Plan. Sophisticated Sitting Area & Dining Room Flank the Light Filled Entry Way. Gorgeous Vaulted Ceiling & Stone Fireplace Add a Nice Rustic Touch to the Great Room. Any Chef will be Delighted by the Attractive Kitchen Sporting Handsome Custom Glazed Cabinetry, Kitchen Island and Breakfast Area for Casual Dining. Private Master Suite with Trey Ceiling leads to Spa-like Tile Shower where you can Pamper Yourself after a Day on the Golf Course or Lake! Two Guest Rooms are Perfect for Family or Overnight Lake Guests. The Private Recessed Deck & Patio are Ideal for Entertaining or Relaxing with Friends & Family. Unfinished Terrace Level Awaits Your Finishing Touch. Fenced Back Yard is Perfect for Kids & Pets. Enjoy Resort Style Living All Year. Only Minutes from the Clubhouse, Golf Course & Marina! Gated Lake & Golf Community With 24 Hr Security. Only 1 Hr N of Atlanta. Fantastic Amenities!
Location
State GA
County Cherokee
Area 111 - Cherokee County
Lake Name Arrowhead
Rooms
Bedroom Description Master on Main, Split Bedroom Plan
Other Rooms None
Basement Daylight, Exterior Entry, Full, Unfinished
Main Level Bedrooms 3
Dining Room Open Concept
Interior
Interior Features Cathedral Ceiling(s), Disappearing Attic Stairs, Double Vanity, Entrance Foyer, High Ceilings 9 ft Main, High Speed Internet, Tray Ceiling(s), Walk-In Closet(s)
Heating Heat Pump
Cooling Ceiling Fan(s), Heat Pump
Flooring Ceramic Tile, Hardwood
Fireplaces Number 1
Fireplaces Type Factory Built, Family Room, Gas Starter
Window Features Insulated Windows
Appliance Dishwasher, Disposal, Electric Range
Laundry Laundry Room, Main Level
Exterior
Exterior Feature Other
Parking Features Garage, Garage Faces Front, Kitchen Level, Level Driveway
Garage Spaces 2.0
Fence Back Yard, Fenced
Pool None
Community Features Clubhouse, Gated, Golf, Homeowners Assoc, Lake, Marina, Park, Playground, Pool, Powered Boats Allowed, Restaurant, Tennis Court(s)
Utilities Available Cable Available, Electricity Available, Phone Available, Sewer Available, Water Available
Waterfront Description None
View Other
Roof Type Composition
Street Surface Paved
Accessibility Accessible Doors, Accessible Hallway(s)
Handicap Access Accessible Doors, Accessible Hallway(s)
Porch Covered, Deck, Front Porch, Patio
Total Parking Spaces 2
Building
Lot Description Back Yard, Corner Lot, Front Yard, Level, Wooded
Story One
Sewer Public Sewer
Water Private
Architectural Style Craftsman
Level or Stories One
Structure Type Cement Siding, Stone
New Construction No
Construction Status Resale
Schools
Elementary Schools R.M. Moore
Middle Schools Teasley
High Schools Cherokee
Others
Senior Community no
Restrictions false
Tax ID 22N16 06103
Special Listing Condition None
Read Less Info
Want to know what your home might be worth? Contact us for a FREE valuation!

Our team is ready to help you sell your home for the highest possible price ASAP

Bought with Lake Homes Realty, LLC.
GET MORE INFORMATION





