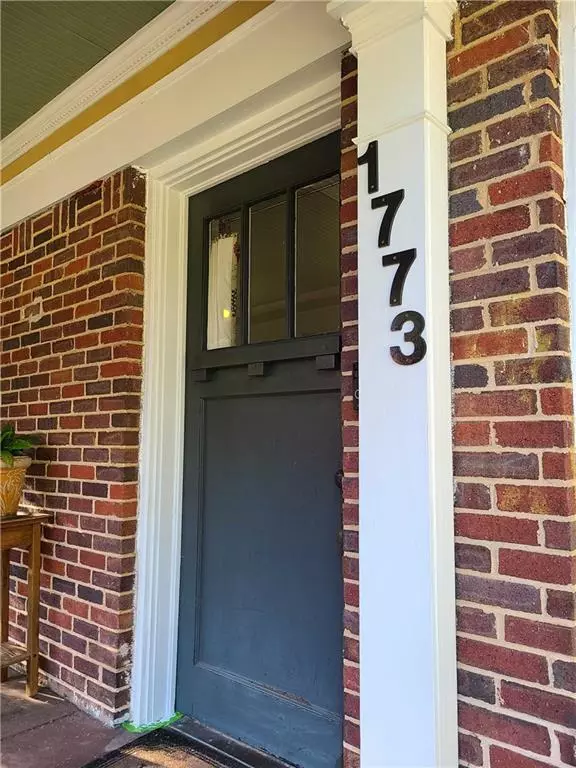For more information regarding the value of a property, please contact us for a free consultation.
Key Details
Sold Price $279,900
Property Type Single Family Home
Sub Type Single Family Residence
Listing Status Sold
Purchase Type For Sale
Square Footage 1,375 sqft
Price per Sqft $203
Subdivision Frog Hollow
MLS Listing ID 6697146
Sold Date 08/28/20
Style Bungalow, Craftsman, Garden (1 Level)
Bedrooms 3
Full Baths 2
Construction Status Resale
HOA Y/N No
Originating Board FMLS API
Year Built 1930
Annual Tax Amount $2,515
Tax Year 2019
Lot Size 8,751 Sqft
Acres 0.2009
Property Description
Welcome to Oak Hill. This is a very happy Craftsman brick bungalow built in 1930 by Edgar Neely and designed by Leila Ross Wilburn, lovingly restored to the modern comforts of today's living while respecting the original design. White quartz counter tops with white shaker cabinets and travertine floor. Master bath has irregular and meticulously placed marble with two Bella Forte rain shower heads and a hand shower. The main bathroom has subway tile and reproduction fixtures. Hardwood floors throughout main areas. Plenty of storage in basement. Watch the sunset from above the street on the south-west facing front porch. Enjoy the view of 7 acres of woodlands across the street and the homes along Semmes Hill. You will feel like you are in the mountains in the winter and Spring/Autumn is a real treat to watch the trees come into full color. Ask your agent to meet you at Oak Hill and tell them they will find you on the front porch swing. This home has wifi smart house heating and cooling technology with UV filter. Schedule or remotely change the temperatures from your phone without getting out of bed or even being home.
Location
State GA
County Fulton
Area 31 - Fulton South
Lake Name None
Rooms
Bedroom Description Master on Main
Other Rooms Outbuilding, Shed(s)
Basement Partial, Unfinished
Main Level Bedrooms 3
Dining Room Separate Dining Room
Interior
Interior Features Disappearing Attic Stairs, High Speed Internet, Low Flow Plumbing Fixtures, Smart Home
Heating Central, Forced Air, Natural Gas
Cooling Ceiling Fan(s), Central Air, Electric Air Filter
Flooring Ceramic Tile, Hardwood
Fireplaces Number 1
Fireplaces Type Other Room
Window Features None
Appliance Dishwasher, Disposal, Dryer, Electric Oven, Gas Cooktop, Gas Water Heater, Microwave, Refrigerator, Washer
Laundry In Hall, Main Level
Exterior
Exterior Feature Storage
Parking Features Driveway, Parking Pad
Fence Privacy, Wood
Pool None
Community Features Near Marta, Near Shopping, Near Trails/Greenway, Park, Playground, Public Transportation, Sidewalks, Street Lights
Utilities Available Cable Available, Electricity Available, Natural Gas Available, Phone Available, Sewer Available, Water Available
Waterfront Description None
View City
Roof Type Composition
Street Surface Concrete, Paved
Accessibility None
Handicap Access None
Porch Deck, Front Porch, Rear Porch
Total Parking Spaces 2
Building
Lot Description Back Yard, Front Yard, Landscaped
Story One
Sewer Public Sewer
Water Public
Architectural Style Bungalow, Craftsman, Garden (1 Level)
Level or Stories One
Structure Type Brick 4 Sides
New Construction No
Construction Status Resale
Schools
Elementary Schools Conley Hills
Middle Schools Paul D. West
High Schools Tri-Cities
Others
Senior Community no
Restrictions false
Tax ID 14 015600090186
Special Listing Condition None
Read Less Info
Want to know what your home might be worth? Contact us for a FREE valuation!

Our team is ready to help you sell your home for the highest possible price ASAP

Bought with Compass




