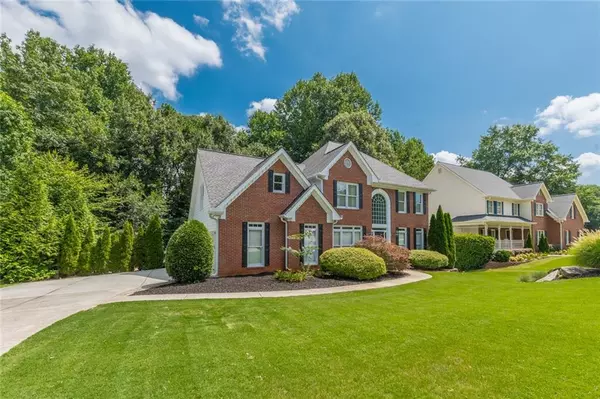For more information regarding the value of a property, please contact us for a free consultation.
Key Details
Sold Price $400,000
Property Type Single Family Home
Sub Type Single Family Residence
Listing Status Sold
Purchase Type For Sale
Square Footage 3,718 sqft
Price per Sqft $107
Subdivision Flowers Crossing At The Mill
MLS Listing ID 6754158
Sold Date 10/13/20
Style Traditional
Bedrooms 5
Full Baths 4
Construction Status Resale
HOA Fees $600
HOA Y/N Yes
Originating Board FMLS API
Year Built 1996
Annual Tax Amount $4,550
Tax Year 2019
Lot Size 0.340 Acres
Acres 0.34
Property Description
Incredible value in the highly sought after Flowers Crossing At The Mill swim/tennis community. Neighborhood amenities include 10 tennis courts, 2 swimming pools, 2 playgrounds, a lake and clubhouse. The home is truly one of a kind. Step inside to a 2 story foyer flanked on either side by a formal living room and dining room. Continue inside to a spacious family room that hosts a wall of windows and brick fireplace. Fabulous chefs kitchen includes custom painted cabinets, granite countertops and tiled backsplash. The main level also hosts a bedroom and full bath. Hardwood floors throughout the living area on the main level continue upstairs, down the hallway and into the teen suite. This room is the envy of all children. Finished bonus room that is currently being used as the sleeping quarters could also be a perfect playroom or diva closet. The owners suite is completed with a renovated bathroom and a custom closet system. There are two additional secondary bedrooms on this level. The terrace level is perfect for entertaining! Gather friends and family to play a game of pool or watch a movie in the theater room outfitted with reclining seats, projector and screen. There is also an office and full bath on this level. Outside will not disappoint either! Relax on any of the 3 decks overlooking the backyard. One is covered and there is storage under one. Don't miss the zip line for hours of enjoyment!
Location
State GA
County Gwinnett
Area 64 - Gwinnett County
Lake Name None
Rooms
Bedroom Description Other
Other Rooms None
Basement Bath/Stubbed, Daylight, Exterior Entry, Finished Bath, Interior Entry
Main Level Bedrooms 1
Dining Room Separate Dining Room
Interior
Interior Features Disappearing Attic Stairs, Double Vanity, Entrance Foyer, Entrance Foyer 2 Story, High Ceilings 9 ft Main, High Ceilings 9 ft Upper, High Speed Internet, Tray Ceiling(s), Walk-In Closet(s)
Heating Forced Air
Cooling Ceiling Fan(s), Central Air
Flooring Carpet, Ceramic Tile, Hardwood
Fireplaces Number 1
Fireplaces Type Family Room, Gas Log
Window Features Insulated Windows
Appliance Dishwasher, Disposal, Electric Cooktop, Electric Range, Gas Water Heater, Microwave
Laundry Laundry Room
Exterior
Exterior Feature Private Front Entry, Private Rear Entry, Private Yard
Garage Attached, Garage, Garage Faces Side, Kitchen Level, Level Driveway
Garage Spaces 2.0
Fence Back Yard, Privacy, Wood
Pool None
Community Features Clubhouse, Homeowners Assoc, Near Schools, Near Shopping, Near Trails/Greenway, Playground, Pool, Street Lights, Swim Team, Tennis Court(s)
Utilities Available Cable Available, Electricity Available, Natural Gas Available, Phone Available, Sewer Available, Underground Utilities, Water Available
View Other
Roof Type Composition
Street Surface Paved
Accessibility None
Handicap Access None
Porch Covered, Deck
Total Parking Spaces 2
Building
Lot Description Back Yard, Landscaped, Level, Private
Story Two
Sewer Public Sewer
Water Public
Architectural Style Traditional
Level or Stories Two
Structure Type Brick Front
New Construction No
Construction Status Resale
Schools
Elementary Schools Craig
Middle Schools Crews
High Schools Brookwood
Others
Senior Community no
Restrictions false
Tax ID R5076A234
Special Listing Condition None
Read Less Info
Want to know what your home might be worth? Contact us for a FREE valuation!

Our team is ready to help you sell your home for the highest possible price ASAP

Bought with Chapman Hall Realtors
GET MORE INFORMATION





