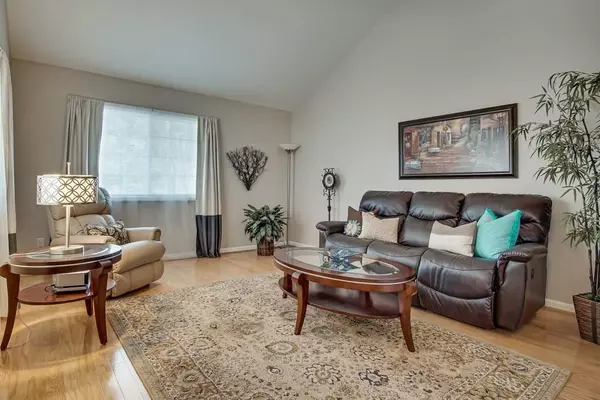For more information regarding the value of a property, please contact us for a free consultation.
Key Details
Sold Price $263,500
Property Type Condo
Sub Type Condominium
Listing Status Sold
Purchase Type For Sale
Square Footage 1,290 sqft
Price per Sqft $204
Subdivision Carlyle Woods
MLS Listing ID 6749678
Sold Date 09/30/20
Style Mid-Rise (up to 5 stories)
Bedrooms 2
Full Baths 2
Half Baths 1
Construction Status Resale
HOA Fees $319
HOA Y/N No
Originating Board FMLS API
Year Built 2007
Annual Tax Amount $2,442
Tax Year 2019
Lot Size 1,045 Sqft
Acres 0.024
Property Description
Welcome home to this immaculately maintained end-unit condo in desirable Carlyle Woods! Featuring a freshly painted interior, newer HVAC & water heater and new washer & dryer that stay with the unit, this condo is TRULY move-in ready! The vaulted living room flows into the open dining room and bonus light-filled living space, ideal for home office! The updated kitchen features granite counters and stainless-steel appliances. Upstairs you will find a spacious master suite with a vaulted ceiling and dual closets for all of your storage needs. The guest room offers French doors overlooking a balcony! Fabulous neighborhood amenities include pool, fitness center, dog park and gated access. Idyllic location in the heart of Brookhaven, just minutes from Briarwood Park, shops and dining with easy interstate access. Don't miss this gem!
Location
State GA
County Dekalb
Area 51 - Dekalb-West
Lake Name None
Rooms
Bedroom Description Other
Other Rooms None
Basement None
Dining Room Open Concept
Interior
Interior Features Cathedral Ceiling(s), Entrance Foyer, High Ceilings 9 ft Main, High Speed Internet, Walk-In Closet(s), Other
Heating Electric, Forced Air
Cooling Central Air
Flooring Carpet, Other
Fireplaces Type None
Window Features None
Appliance Dishwasher, Disposal, Dryer, Electric Range, Microwave, Range Hood, Refrigerator, Washer
Laundry Main Level
Exterior
Exterior Feature Balcony
Parking Features Parking Lot, Parking Pad
Fence None
Pool In Ground
Community Features Clubhouse, Dog Park, Fitness Center, Gated, Homeowners Assoc, Near Marta, Near Schools, Near Shopping, Near Trails/Greenway, Park, Pool, Public Transportation
Utilities Available Cable Available, Electricity Available, Phone Available, Sewer Available, Water Available
Waterfront Description None
View Other
Roof Type Composition
Street Surface Paved
Accessibility None
Handicap Access None
Porch None
Private Pool false
Building
Lot Description Other
Story Two
Sewer Public Sewer
Water Public
Architectural Style Mid-Rise (up to 5 stories)
Level or Stories Two
Structure Type Vinyl Siding
New Construction No
Construction Status Resale
Schools
Elementary Schools Ashford Park
Middle Schools Chamblee
High Schools Chamblee Charter
Others
HOA Fee Include Maintenance Structure, Maintenance Grounds, Sewer, Swim/Tennis, Trash, Water
Senior Community no
Restrictions true
Tax ID 18 201 22 080
Ownership Condominium
Financing yes
Special Listing Condition None
Read Less Info
Want to know what your home might be worth? Contact us for a FREE valuation!

Our team is ready to help you sell your home for the highest possible price ASAP

Bought with Lenze & Company




