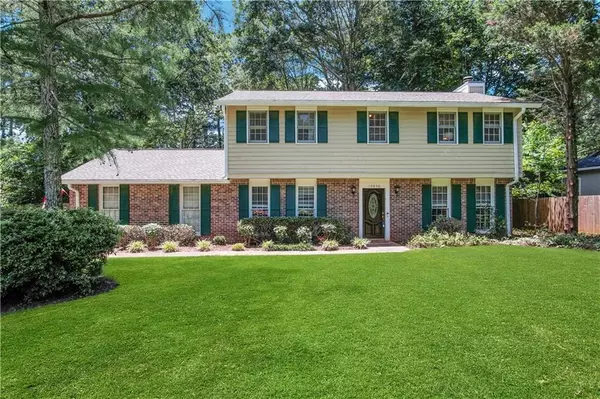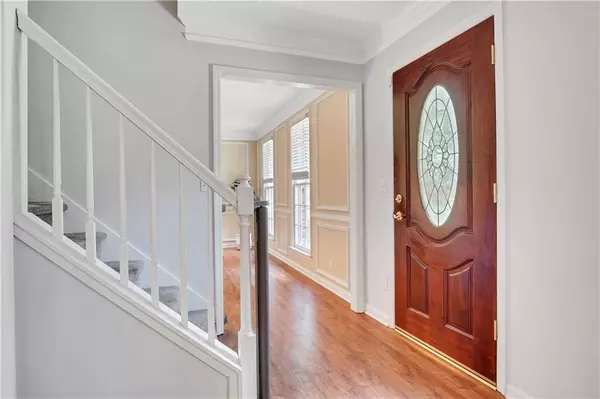For more information regarding the value of a property, please contact us for a free consultation.
Key Details
Sold Price $340,000
Property Type Single Family Home
Sub Type Single Family Residence
Listing Status Sold
Purchase Type For Sale
Square Footage 1,800 sqft
Price per Sqft $188
Subdivision Haynes Landing
MLS Listing ID 6744557
Sold Date 08/21/20
Style Traditional
Bedrooms 3
Full Baths 2
Half Baths 1
Construction Status Resale
HOA Y/N Yes
Originating Board FMLS API
Year Built 1978
Annual Tax Amount $2,705
Tax Year 2019
Lot Size 0.551 Acres
Acres 0.551
Property Description
This is your chance!! This adorable 3 bed/2.5 ba home right in the heart of highly sought after HAYNES LANDING!! Wood laminate floors t/o main level, cozy family rm opens to your gorgeous private yard. Seperate formal dining. Kitchen features granite, stained cabinetry + oversized island for entertaining! Spacious rooms upstairs, with master + en suite bath, jetted tub & cedar walk in closet. Relax out back in your hammock, enjoy your MASSIVE fenced backyard, LEVEL LOT, plenty of parking + play space!! Grill with friends, enjoy campfires & serenity!! LIFE IS GOOD!! Not only does this precious home boast amazing features, but also it is situated in TOP NORTH FULTON SCHOOL DISTRICT!! Highly ranked public & private schools. Easy access to 400/Winward, enjoy D'town Alpharetta, The Avalon & Northpoint Mall + plenty of dining within close proximity! LOCATION LOCATION LOCATION!! Walk to Newton Park, dog park, trails and more! The sought after community of Haynes Landing is appreciated & loved for its very active amenities including pool/swim team (walkable from your new home), dual lighted tennis courts, clubhouse, playground & community events incl. Holiday parties, yoga/pilates classes, book club, food trucks & MORE! What more could you want?!!
Location
State GA
County Fulton
Area 14 - Fulton North
Lake Name None
Rooms
Other Rooms RV/Boat Storage, Shed(s)
Basement None
Dining Room Separate Dining Room
Interior
Interior Features Entrance Foyer, High Ceilings 9 ft Main, Walk-In Closet(s)
Heating Central
Cooling Ceiling Fan(s), Central Air
Flooring Carpet, Hardwood
Fireplaces Number 1
Fireplaces Type Family Room, Gas Starter, Masonry
Window Features None
Appliance Dishwasher, Disposal
Laundry In Hall, Lower Level, Mud Room
Exterior
Exterior Feature Private Front Entry, Private Rear Entry, Private Yard, Storage
Garage Attached, Garage, Garage Door Opener, Garage Faces Side, Kitchen Level, Level Driveway, RV Access/Parking
Garage Spaces 2.0
Fence Back Yard, Chain Link
Pool None
Community Features Clubhouse, Homeowners Assoc, Near Schools, Near Shopping, Near Trails/Greenway, Playground, Swim Team, Tennis Court(s)
Utilities Available Cable Available, Electricity Available, Natural Gas Available, Sewer Available, Underground Utilities
Waterfront Description None
View Other
Roof Type Composition
Street Surface Asphalt
Accessibility Accessible Entrance, Accessible Kitchen
Handicap Access Accessible Entrance, Accessible Kitchen
Porch Patio
Total Parking Spaces 4
Building
Lot Description Back Yard, Front Yard, Landscaped, Level, Private
Story Two
Sewer Public Sewer
Water Public
Architectural Style Traditional
Level or Stories Two
Structure Type Brick Front, Cedar
New Construction No
Construction Status Resale
Schools
Elementary Schools Barnwell
Middle Schools Haynes Bridge
High Schools Centennial
Others
HOA Fee Include Maintenance Grounds, Reserve Fund, Swim/Tennis
Senior Community no
Restrictions true
Tax ID 12 316109210455
Special Listing Condition None
Read Less Info
Want to know what your home might be worth? Contact us for a FREE valuation!

Our team is ready to help you sell your home for the highest possible price ASAP

Bought with Atlanta Fine Homes Sotheby's International
GET MORE INFORMATION





