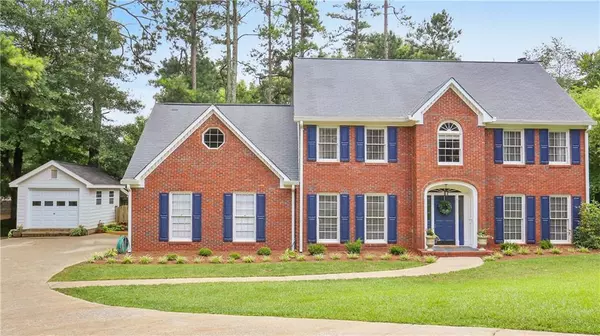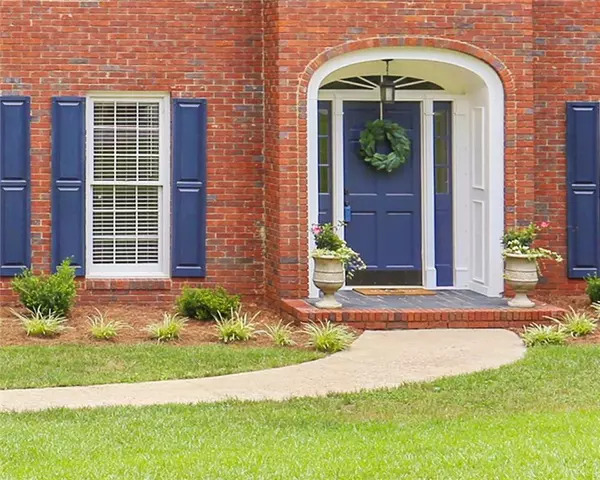For more information regarding the value of a property, please contact us for a free consultation.
Key Details
Sold Price $385,000
Property Type Single Family Home
Sub Type Single Family Residence
Listing Status Sold
Purchase Type For Sale
Square Footage 2,864 sqft
Price per Sqft $134
Subdivision Stocktons Mill
MLS Listing ID 6744027
Sold Date 07/31/20
Style Traditional
Bedrooms 5
Full Baths 2
Half Baths 1
Construction Status Resale
HOA Fees $545
HOA Y/N Yes
Originating Board FMLS API
Year Built 1985
Annual Tax Amount $3,141
Tax Year 2019
Lot Size 0.350 Acres
Acres 0.3503
Property Description
Welcome home to this fabulous Lassiter High gem in Stocktons Mill. Perfectly situated on a sought-after level yard, fenced for privacy and loaded with special features on a quiet cul-de-sac. Guests and family feel at home from the moment they arrive. The unique arched, covered front entrance sets the tone for special discoveries throughout. Flanking the spacious entry are a large flexible room that is perfect for a home office, complete with double doors for privacy and a warm dining room just off the light filled kitchen. The great room with a bright bay window is a homey gathering space for all. The main floor has hardwoods throughout, and an updated powder room with floating shelves and wood accent wall. The kitchen is bathed in natural light and overlooks a truly beautiful back yard. The original laundry room has been converted into a massive pantry just off the back galley that leads from the garage to the back yard. Upstairs has so much room for everyone! The master suite with an updated bathroom is one of five bedrooms in addition to the huge bonus room.The large laundry room is conveniently located near the bedrooms.
The backyard is truly a retreat that provides a variety of niches for one and all. The back of the detached workshop/(s)he shed has a covered porch with a swing that is nap worthy. A play place with slide and crow's nest awaits the young at heart. A separate deck is home to a family size dining table just steps away from the fire pit and another swing. Raised vegetable beds are already planted and will be ready for harvest just in time for the new owners' own farm to table dinners. This home has been lovingly cared for and created and is ready for a new family to shelter and nurture.
Location
State GA
County Cobb
Area 81 - Cobb-East
Lake Name None
Rooms
Bedroom Description Other
Other Rooms Outbuilding, Workshop
Basement None
Dining Room Separate Dining Room
Interior
Interior Features Bookcases, Double Vanity, Entrance Foyer, Walk-In Closet(s)
Heating Natural Gas
Cooling Central Air
Flooring Carpet, Hardwood
Fireplaces Number 1
Fireplaces Type Great Room
Window Features None
Appliance Dishwasher, Disposal, Microwave, Tankless Water Heater
Laundry Upper Level
Exterior
Exterior Feature Garden, Private Yard
Garage Garage, Garage Door Opener, Garage Faces Side, Kitchen Level, Level Driveway
Garage Spaces 2.0
Fence Back Yard, Fenced, Privacy, Wood
Pool None
Community Features Homeowners Assoc, Near Schools, Near Shopping, Playground, Pool, Street Lights, Tennis Court(s)
Utilities Available Cable Available, Electricity Available, Natural Gas Available, Phone Available, Sewer Available, Underground Utilities, Water Available
Waterfront Description None
View Other
Roof Type Composition
Street Surface Asphalt
Accessibility None
Handicap Access None
Porch Patio
Total Parking Spaces 2
Building
Lot Description Back Yard, Cul-De-Sac, Landscaped, Level, Private
Story Two
Sewer Public Sewer
Water Public
Architectural Style Traditional
Level or Stories Two
Structure Type Brick Front
New Construction No
Construction Status Resale
Schools
Elementary Schools Rocky Mount
Middle Schools Simpson
High Schools Lassiter
Others
HOA Fee Include Swim/Tennis
Senior Community no
Restrictions false
Tax ID 16034000410
Special Listing Condition None
Read Less Info
Want to know what your home might be worth? Contact us for a FREE valuation!

Our team is ready to help you sell your home for the highest possible price ASAP

Bought with Wicker Realty Specialists, LLC.
GET MORE INFORMATION





