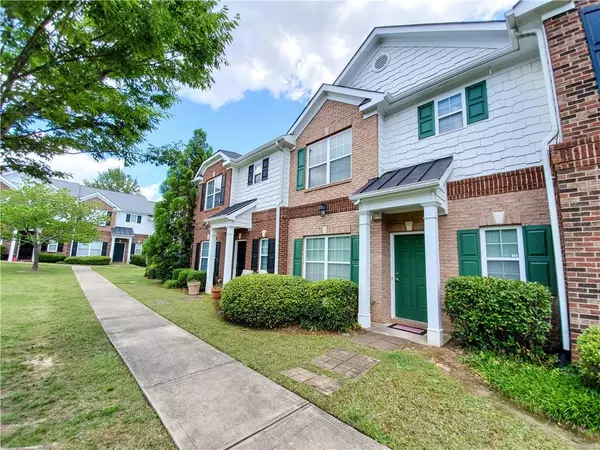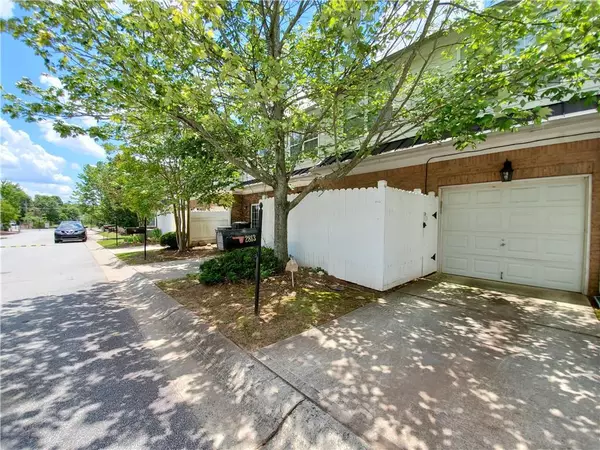For more information regarding the value of a property, please contact us for a free consultation.
Key Details
Sold Price $149,900
Property Type Townhouse
Sub Type Townhouse
Listing Status Sold
Purchase Type For Sale
Square Footage 1,646 sqft
Price per Sqft $91
Subdivision Sterling Village
MLS Listing ID 6733669
Sold Date 08/17/20
Style Traditional
Bedrooms 3
Full Baths 2
Half Baths 1
Construction Status Resale
HOA Fees $55
HOA Y/N Yes
Originating Board FMLS API
Year Built 2005
Annual Tax Amount $1,400
Tax Year 2019
Lot Size 1,742 Sqft
Acres 0.04
Property Description
Looking for an affordable townhouse with low monthly HOA fees & a gated community? Then this is the home for you! This townhouse provides an open concept with eat-in-kitchen with breakfast bar, granite counters & S/S appliances. Large living room with ample natural light and FP. Spacious guest bedrooms and bathroom. Nice master with vaulted ceilings, spacious closets & storage space and a nicely appointed bathroom. Attached 1 car garage with storage space. Laundry closet off the master bathroom. Sliding glass off the kitchen leads to a private, enclosed patio! This spacious townhouse is located within walking distance to East Point's MARTA bus & train station. Walk to some great eateries, bars and shops. A new development is being proposed to be built off Main Street, which is rumored to have more retail & a grocery store! This will allow you to walk for nearly everything you need! Tons of green space in the community & dog friendly. East Point is a quick 15 minutes from downtown Atlanta, and is convenient to the Airport and Freeways by rail, bus or car. This is a great community for those looking to commute to downtown or the airport. Perfect home for pilots or flight attendants looking for a place to live while they work at the airport! Great for students commuting to GA Tech, GA State, Morehouse & Spellman. This property is a hidden gem, but provides great access to all that Atlanta & the Tri-Cities has to offer. Hurry...Opportunities like this do not come up to often!
Location
State GA
County Fulton
Area 31 - Fulton South
Lake Name None
Rooms
Bedroom Description Split Bedroom Plan
Other Rooms None
Basement None
Dining Room Separate Dining Room
Interior
Interior Features Cathedral Ceiling(s), Entrance Foyer, High Ceilings 9 ft Main, High Ceilings 9 ft Upper, High Speed Internet, Tray Ceiling(s), Walk-In Closet(s)
Heating Central, Electric, Forced Air
Cooling Ceiling Fan(s), Central Air
Flooring Carpet, Hardwood, Vinyl
Fireplaces Number 1
Fireplaces Type Factory Built, Family Room
Window Features Insulated Windows
Appliance Dishwasher, Electric Cooktop, Electric Oven, Electric Range, Electric Water Heater, Microwave, Refrigerator
Laundry In Hall, Upper Level
Exterior
Exterior Feature Courtyard, Private Front Entry, Private Rear Entry
Parking Features Attached, Driveway, Garage
Garage Spaces 1.0
Fence Vinyl
Pool None
Community Features Gated, Homeowners Assoc, Near Marta, Near Shopping, Public Transportation
Utilities Available Cable Available, Electricity Available, Phone Available, Sewer Available, Water Available
Waterfront Description None
View Other
Roof Type Composition
Street Surface Asphalt
Accessibility None
Handicap Access None
Porch Enclosed, Patio
Total Parking Spaces 1
Building
Lot Description Level
Story Two
Sewer Public Sewer
Water Public
Architectural Style Traditional
Level or Stories Two
Structure Type Brick Front, Cement Siding, Frame
New Construction No
Construction Status Resale
Schools
Elementary Schools Conley Hills
Middle Schools Paul D. West
High Schools Tri-Cities
Others
HOA Fee Include Insurance, Maintenance Grounds, Reserve Fund
Senior Community no
Restrictions false
Tax ID 14 013200010944
Ownership Fee Simple
Financing yes
Special Listing Condition None
Read Less Info
Want to know what your home might be worth? Contact us for a FREE valuation!

Our team is ready to help you sell your home for the highest possible price ASAP

Bought with Keller Williams Realty Cityside




