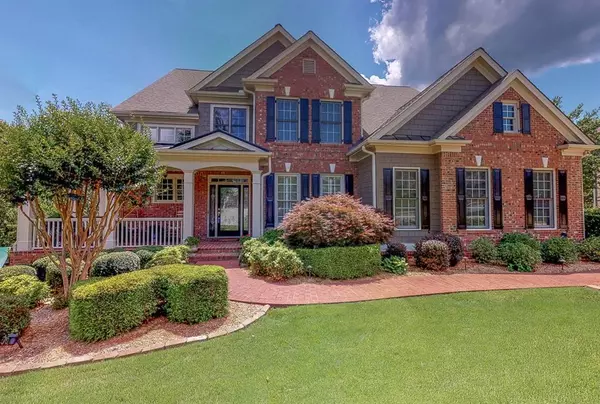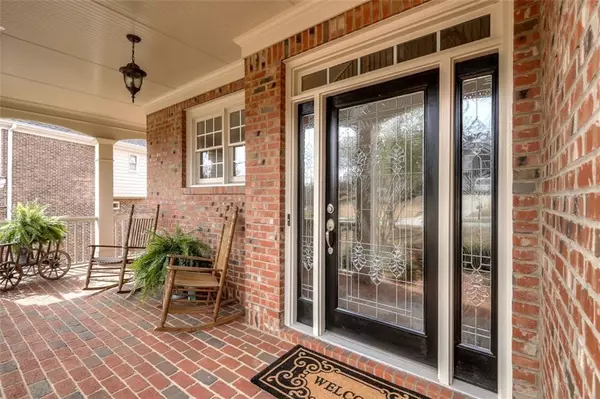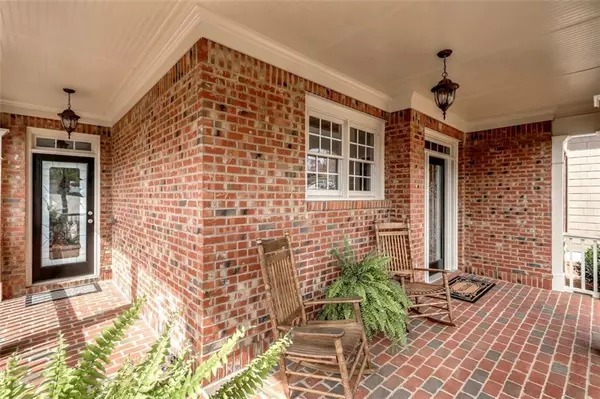For more information regarding the value of a property, please contact us for a free consultation.
Key Details
Sold Price $549,900
Property Type Single Family Home
Sub Type Single Family Residence
Listing Status Sold
Purchase Type For Sale
Square Footage 6,642 sqft
Price per Sqft $82
Subdivision Bridgemill
MLS Listing ID 6735698
Sold Date 08/04/20
Style Traditional
Bedrooms 6
Full Baths 5
Half Baths 1
Construction Status Resale
HOA Fees $175
HOA Y/N Yes
Originating Board FMLS API
Year Built 2004
Annual Tax Amount $5,460
Tax Year 2017
Lot Size 0.380 Acres
Acres 0.38
Property Description
This home is priced $8,000 below a 2019 appraisal. With more than 5,000 SqFt above grade, the living area is on the extreme upper end of living space for the neighborhood. There is a large screen porch, very large covered wood deck, upgraded lighting and stone landscape walls and steps, and a brick walkway. Improvements made since 2014 are a new roof, new basement flooring, interior paint, new water heater, and an HVAC unit. There is a 2,214 SqFt finished basement and more storage room than anyone needs. The side-load garage adds to curb appeal and resale value. This craftsman-built home, with sturdy construction and beautiful millwork trim has been cared for with love, and it needs no repairs or upgrades. The finished basement, with its high ceilings, feels like a main level floor. The garage and driveway are spacious, with enough room to turn around without backing into the street. Listen to a Koi pond waterfall from your screened-in porch or relax on your deck with its awning. Both overlook a private wooded setting and small creek that secludes your backyard. There is a beautiful flat area in the backyard, perfect for cookouts. And you are only five minutes from BridgeMill Athletic and Golf Club.
Location
State GA
County Cherokee
Area 112 - Cherokee County
Lake Name None
Rooms
Bedroom Description In-Law Floorplan, Oversized Master, Sitting Room
Other Rooms None
Basement Daylight, Exterior Entry, Finished, Finished Bath, Full, Interior Entry
Main Level Bedrooms 1
Dining Room Butlers Pantry, Separate Dining Room
Interior
Interior Features Bookcases, Entrance Foyer, Entrance Foyer 2 Story, High Ceilings 9 ft Lower, High Ceilings 9 ft Main, High Speed Internet, His and Hers Closets, Tray Ceiling(s)
Heating Forced Air, Natural Gas
Cooling Ceiling Fan(s), Central Air
Flooring Carpet, Hardwood
Fireplaces Number 1
Fireplaces Type Gas Log, Keeping Room
Window Features Insulated Windows
Appliance Dishwasher, Disposal, Double Oven, Gas Range, Gas Water Heater, Microwave, Refrigerator, Self Cleaning Oven
Laundry Laundry Room, Mud Room
Exterior
Exterior Feature Awning(s)
Parking Features Garage, Garage Door Opener, Garage Faces Side, Kitchen Level
Garage Spaces 3.0
Fence None
Pool None
Community Features Clubhouse, Country Club, Golf, Homeowners Assoc, Playground, Pool, Sidewalks, Street Lights, Tennis Court(s)
Utilities Available Cable Available, Underground Utilities
Waterfront Description None
View Other
Roof Type Composition, Ridge Vents
Street Surface Asphalt
Accessibility None
Handicap Access None
Porch Covered, Deck, Enclosed, Front Porch, Rear Porch, Screened, Wrap Around
Total Parking Spaces 3
Building
Lot Description Private, Wooded
Story Two
Sewer Public Sewer
Water Public
Architectural Style Traditional
Level or Stories Two
Structure Type Brick 4 Sides, Cement Siding
New Construction No
Construction Status Resale
Schools
Elementary Schools Liberty - Cherokee
Middle Schools Freedom - Cherokee
High Schools Cherokee
Others
HOA Fee Include Maintenance Grounds
Senior Community no
Restrictions false
Tax ID 15N07K 104
Special Listing Condition None
Read Less Info
Want to know what your home might be worth? Contact us for a FREE valuation!

Our team is ready to help you sell your home for the highest possible price ASAP

Bought with Drake Realty of Greater Atlanta




