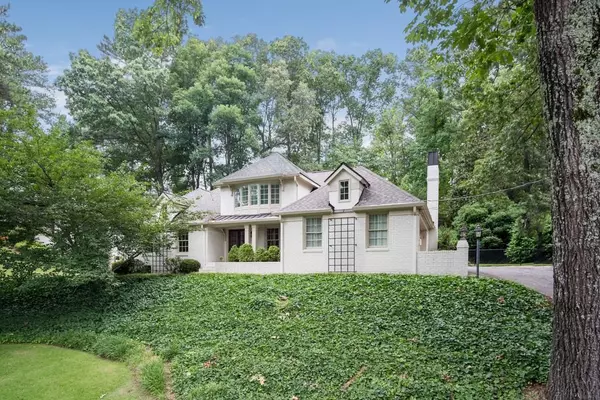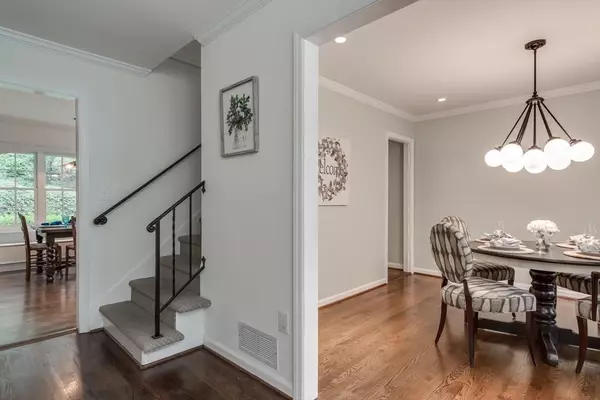$643,500
$665,000
3.2%For more information regarding the value of a property, please contact us for a free consultation.
4 Beds
3.5 Baths
2,559 SqFt
SOLD DATE : 07/31/2019
Key Details
Sold Price $643,500
Property Type Single Family Home
Sub Type Single Family Residence
Listing Status Sold
Purchase Type For Sale
Square Footage 2,559 sqft
Price per Sqft $251
Subdivision Cardinal Acres
MLS Listing ID 6573611
Sold Date 07/31/19
Style Ranch
Bedrooms 4
Full Baths 3
Half Baths 1
Construction Status Resale
HOA Y/N No
Year Built 1964
Annual Tax Amount $4,691
Tax Year 2018
Lot Size 0.413 Acres
Acres 0.413
Property Sub-Type Single Family Residence
Source First Multiple Listing Service
Property Description
Exceptional 4-sided brick home nestled perfectly between best of Sandy Springs & Buckhead. Hdwds throughout, tons of updates & gorgeous finishes. Master on main w/ sit area, custom clsts & spa bath. Formal DR & LR, Stunning kitch: island, granite, white cabs, farm sink, high-end ss appl & eat-in bkfst area opens to family rm w/ custom built-ins. Upstairs has 3 BRs w/ plant shutters & closet systems, updated baths, & custom nook area. Full bsmnt, part finished, ideal for entertaining, play rm, office, & storage. Private bkyrd with covered stone patio & manicured lawn.
Location
State GA
County Fulton
Area Cardinal Acres
Lake Name None
Rooms
Bedroom Description Master on Main
Other Rooms None
Basement Finished, Full
Main Level Bedrooms 1
Dining Room Separate Dining Room
Kitchen Breakfast Bar, Cabinets White, Other Surface Counters, Eat-in Kitchen, Kitchen Island, Pantry, View to Family Room
Interior
Interior Features Bookcases, Double Vanity, Entrance Foyer, His and Hers Closets
Heating Forced Air, Natural Gas, Zoned
Cooling Central Air, Zoned
Flooring Hardwood
Fireplaces Number 1
Fireplaces Type Family Room, Great Room, Wood Burning Stove
Equipment None
Window Features None
Appliance Dishwasher, Disposal, Refrigerator, Gas Range, Gas Water Heater, Gas Oven, Microwave, Tankless Water Heater
Laundry In Basement, Laundry Room
Exterior
Exterior Feature Private Yard
Parking Features Driveway, Garage, Garage Faces Side
Garage Spaces 2.0
Fence Chain Link, Fenced
Pool None
Community Features None
Utilities Available None
Waterfront Description None
View Y/N Yes
View Other
Roof Type Composition
Street Surface None
Accessibility None
Handicap Access None
Porch Covered, Patio
Total Parking Spaces 2
Private Pool false
Building
Lot Description Back Yard, Front Yard, Landscaped, Sloped
Story Two
Sewer Public Sewer
Water Public
Architectural Style Ranch
Level or Stories Two
Structure Type Brick 4 Sides
Construction Status Resale
Schools
Elementary Schools High Point
Middle Schools Ridgeview Charter
High Schools Riverwood International Charter
Others
Senior Community no
Restrictions false
Tax ID 17 006800040165
Read Less Info
Want to know what your home might be worth? Contact us for a FREE valuation!

Our team is ready to help you sell your home for the highest possible price ASAP

Bought with Harry Norman REALTORS







