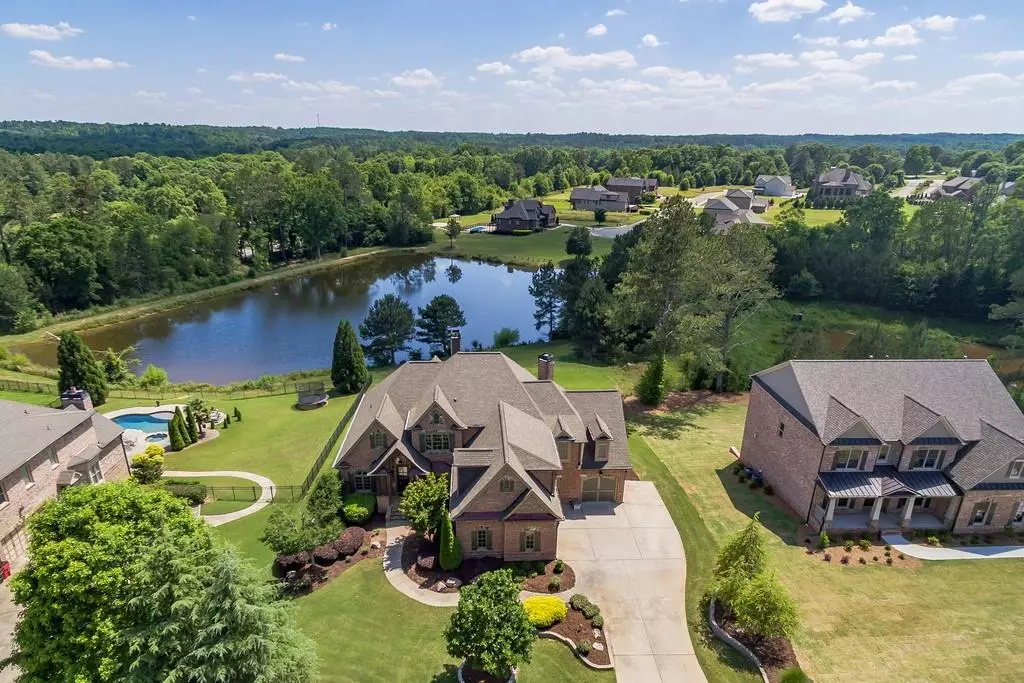$532,000
$547,000
2.7%For more information regarding the value of a property, please contact us for a free consultation.
5 Beds
3.5 Baths
4,714 SqFt
SOLD DATE : 07/26/2019
Key Details
Sold Price $532,000
Property Type Single Family Home
Sub Type Single Family Residence
Listing Status Sold
Purchase Type For Sale
Square Footage 4,714 sqft
Price per Sqft $112
Subdivision Coles Pond
MLS Listing ID 6557850
Sold Date 07/26/19
Style Country,Traditional
Bedrooms 5
Full Baths 3
Half Baths 1
Construction Status Resale
HOA Fees $54/ann
HOA Y/N Yes
Year Built 2006
Annual Tax Amount $6,251
Tax Year 2017
Lot Size 1.000 Acres
Acres 1.0
Property Sub-Type Single Family Residence
Source First Multiple Listing Service
Property Description
In one word, STUNNING! Gorgeous designer estate home with all the extras including your own semi-private lake. 3 flrs, including Super HUGE unfinished terrace level. Upgrades galore including 3 fire places, Master on main, Chef's Kitchen w/high-end appliances opens to great room with beamed & vaulted ceiling, breakfast rm, butler's bar, laundry & mud room, 3 car garage. 2nd flr boasts 3 guest suites & large bonus rm. New roof. Estate living at it's finest. Come home to happy today.
Location
State GA
County Barrow
Area Coles Pond
Lake Name None
Rooms
Bedroom Description Master on Main,Oversized Master,Sitting Room
Other Rooms Garage(s)
Basement Bath/Stubbed, Daylight, Exterior Entry, Full, Unfinished
Main Level Bedrooms 1
Dining Room Seats 12+, Butlers Pantry
Kitchen Breakfast Bar, Breakfast Room, Solid Surface Counters, Pantry, Pantry Walk-In, View to Family Room
Interior
Interior Features High Ceilings 10 ft Main, Cathedral Ceiling(s), Central Vacuum, Double Vanity, Disappearing Attic Stairs, Entrance Foyer, Tray Ceiling(s), Walk-In Closet(s)
Heating Electric, Forced Air, Heat Pump
Cooling Ceiling Fan(s), Central Air
Flooring Carpet, Hardwood
Fireplaces Number 3
Fireplaces Type Family Room, Gas Log, Great Room, Other Room, Wood Burning Stove
Equipment None
Window Features None
Appliance Double Oven, Dishwasher, Dryer, Disposal, Electric Water Heater, Refrigerator, Gas Range, Gas Water Heater, Microwave, Self Cleaning Oven
Laundry In Kitchen, Laundry Room, Mud Room
Exterior
Exterior Feature Garden, Other, Storage, Balcony
Parking Features Attached, Garage Door Opener, Driveway, Garage, Kitchen Level, Level Driveway
Garage Spaces 3.0
Fence None
Pool None
Community Features Gated, Homeowners Assoc, Lake
Utilities Available Cable Available, Electricity Available, Natural Gas Available
Waterfront Description Lake Front,Pond
View Y/N Yes
View Lake, Other
Roof Type Composition,Ridge Vents
Street Surface None
Accessibility None
Handicap Access None
Porch Deck, Front Porch, Patio
Total Parking Spaces 6
Private Pool false
Building
Lot Description Lake On Lot, Level
Story Two
Sewer Septic Tank
Water Public
Architectural Style Country, Traditional
Level or Stories Two
Structure Type Brick 4 Sides,Stone
Construction Status Resale
Schools
Elementary Schools Bramlett
Middle Schools Russell
High Schools Winder-Barrow
Others
HOA Fee Include Maintenance Grounds,Security
Senior Community no
Restrictions false
Tax ID XX026H 021
Read Less Info
Want to know what your home might be worth? Contact us for a FREE valuation!

Our team is ready to help you sell your home for the highest possible price ASAP

Bought with Solid Source Realty, Inc.







