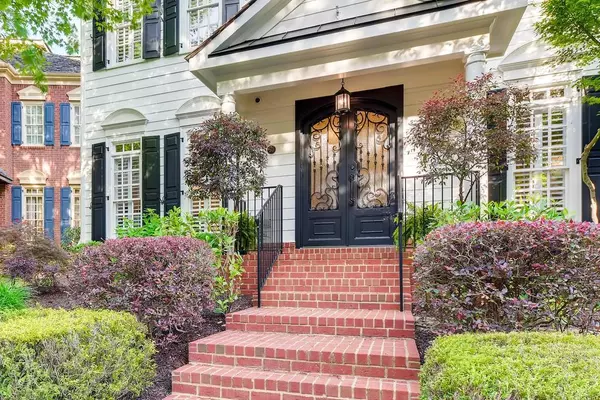$820,000
$839,800
2.4%For more information regarding the value of a property, please contact us for a free consultation.
4 Beds
3.5 Baths
3,760 SqFt
SOLD DATE : 08/01/2019
Key Details
Sold Price $820,000
Property Type Single Family Home
Sub Type Single Family Residence
Listing Status Sold
Purchase Type For Sale
Square Footage 3,760 sqft
Price per Sqft $218
Subdivision Longleaf
MLS Listing ID 6547231
Sold Date 08/01/19
Style Traditional
Bedrooms 4
Full Baths 3
Half Baths 1
Construction Status Resale
HOA Y/N Yes
Year Built 2000
Annual Tax Amount $11,382
Tax Year 2018
Lot Size 4,051 Sqft
Acres 0.093
Property Sub-Type Single Family Residence
Source First Multiple Listing Service
Property Description
Charming neighborhood w/ 2 lovely parks for walking located behind Phipps Plaza. Move-in ready! Elegant iron entry door to foyer with marble & wood floor. Beautiful molding in dining rm seats 12; Coffered ceiling sitting rm/formal office; Kitchen-custom cabinets w/ granite counters, sep wine refrigerator, water dispenser, gas cooktop, opens to lg 2 story great rm. with double-sided glass firepl to sunrm & opens to deck. Hardwoods thruout 1st & 2nd floors. Lg Master with sitting rm & fireplace. 3rd fl. new carpet - BR, nanny suite, or media/game/playrm. Cedar closets.
Location
State GA
County Fulton
Area Longleaf
Lake Name None
Rooms
Bedroom Description Oversized Master,Sitting Room
Other Rooms Garage(s)
Basement None
Dining Room Seats 12+, Separate Dining Room
Kitchen Breakfast Bar, Cabinets Stain, Stone Counters, View to Family Room, Wine Rack, Other
Interior
Interior Features Bookcases, Coffered Ceiling(s), Double Vanity, Entrance Foyer, High Ceilings 9 ft Upper, High Ceilings 10 ft Main, High Speed Internet, Low Flow Plumbing Fixtures, Tray Ceiling(s), Walk-In Closet(s)
Heating Central, Forced Air, Natural Gas, Zoned
Cooling Ceiling Fan(s), Central Air, Zoned
Flooring Carpet, Hardwood
Fireplaces Number 2
Fireplaces Type Gas Log, Gas Starter, Glass Doors, Great Room, Master Bedroom
Equipment Irrigation Equipment
Window Features Plantation Shutters
Appliance Dishwasher, Disposal, Electric Oven, Gas Cooktop, Gas Water Heater, Microwave, Refrigerator, Self Cleaning Oven, Trash Compactor, Other
Laundry Laundry Room, Upper Level
Exterior
Exterior Feature Garden, Storage
Parking Features Driveway, Garage, Garage Door Opener, Garage Faces Rear, Level Driveway, Storage
Garage Spaces 2.0
Fence Back Yard, Fenced, Front Yard
Pool None
Community Features Homeowners Assoc, Park, Playground, Street Lights, Near Public Transport, Near Schools, Near Shopping
Utilities Available Cable Available, Electricity Available, Natural Gas Available, Phone Available, Sewer Available, Underground Utilities, Water Available
Waterfront Description None
View Y/N Yes
View City
Roof Type Wood
Street Surface None
Accessibility None
Handicap Access None
Porch Deck
Total Parking Spaces 2
Private Pool false
Building
Lot Description Landscaped
Story Three Or More
Sewer Public Sewer
Water Public
Architectural Style Traditional
Level or Stories Three Or More
Structure Type Brick 4 Sides,Cement Siding
Construction Status Resale
Schools
Elementary Schools Sarah Rawson Smith
Middle Schools Willis A. Sutton
High Schools North Atlanta
Others
HOA Fee Include Insurance,Maintenance Grounds
Senior Community no
Restrictions false
Tax ID 17 004400031007
Financing yes
Read Less Info
Want to know what your home might be worth? Contact us for a FREE valuation!

Our team is ready to help you sell your home for the highest possible price ASAP

Bought with REDFIN CORPORATION







