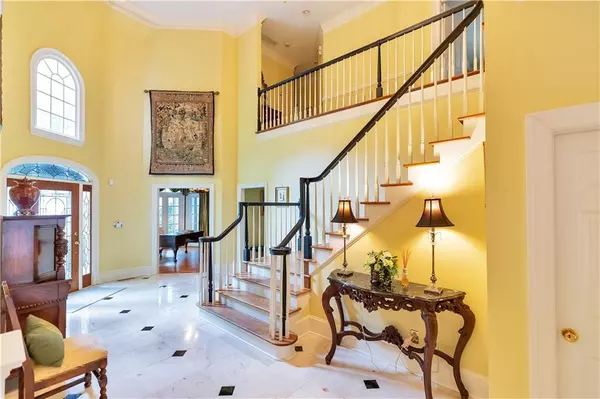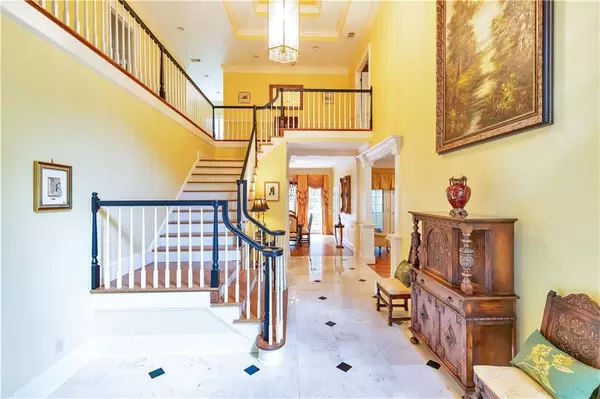For more information regarding the value of a property, please contact us for a free consultation.
Key Details
Sold Price $540,000
Property Type Single Family Home
Sub Type Single Family Residence
Listing Status Sold
Purchase Type For Sale
Square Footage 6,618 sqft
Price per Sqft $81
Subdivision River Glen
MLS Listing ID 6541288
Sold Date 05/31/19
Style European, Traditional
Bedrooms 6
Full Baths 4
Half Baths 1
HOA Fees $910
Originating Board FMLS API
Year Built 1988
Annual Tax Amount $6,019
Tax Year 2017
Lot Size 0.788 Acres
Property Description
WELCOME HOME TO A BEAUTIFULLY APPOINTED "BUCKHEAD HOME". ELEGANT, CUSTOM DETAIL THROUGHOUT! 3"PLANTATION SHUTTERS. CUL-DE-SAC PERFECT FOR A FAMILY! TOP NOTCH SCHOOLS! CUSTOM MARBLE FLOORING, SOARING FOYER GREETS YOUR GUESTS W/STYLE! FULL FINISHED TERRACE LEVEL W/BATH, LOW MAINTENANCE TILE FLOORING, 9' CEILINGS GREAT SPACE FOR OFFICE, MEDIA RM, OR MULTI-GENERATIONS. KEEPING RM. KITCHEN W/BACK STAIRCASE, GAS COOKING. KING SIZE MASTER W/SITTING AREA. DETAILED TREYED CEILINGS, WARM HARDWOODS, CUSTOM CROWN & MOULDINGS. UPDATED FIXTURES & HARDWARE. DON'T MISS THIS ONE!
Location
State GA
County Fulton
Rooms
Other Rooms Other, Outbuilding
Basement Daylight, Exterior Entry, Finished Bath, Finished, Full
Dining Room Seats 12+, Separate Dining Room
Interior
Interior Features Entrance Foyer 2 Story, High Ceilings 9 ft Lower, High Ceilings 9 ft Main, Bookcases, Disappearing Attic Stairs, High Speed Internet, Entrance Foyer, His and Hers Closets, Other, Tray Ceiling(s), Wet Bar, Walk-In Closet(s)
Heating Central, Forced Air, Natural Gas, Zoned
Cooling Ceiling Fan(s), Central Air, Zoned
Flooring Carpet, Ceramic Tile, Hardwood
Fireplaces Number 1
Fireplaces Type Factory Built, Gas Starter, Living Room
Laundry Laundry Room, Main Level
Exterior
Exterior Feature Awning(s), Private Yard, Private Front Entry, Storage
Garage Attached, Garage Door Opener, Garage, Kitchen Level, Level Driveway, Parking Pad, Garage Faces Side
Garage Spaces 2.0
Fence Back Yard, Fenced, Wood
Pool None
Community Features Homeowners Assoc, Lake, Playground, Pool, Street Lights, Tennis Court(s)
Utilities Available Cable Available, Electricity Available, Natural Gas Available, Sewer Available, Underground Utilities, Water Available
Waterfront Description None
View Other
Roof Type Composition
Building
Lot Description Back Yard, Cul-De-Sac, Landscaped, Level, Private
Story Two
Sewer Public Sewer
Water Public
New Construction No
Schools
Elementary Schools Barnwell
Middle Schools Autrey Mill
High Schools Johns Creek
Others
Senior Community no
Special Listing Condition None
Read Less Info
Want to know what your home might be worth? Contact us for a FREE valuation!

Our team is ready to help you sell your home for the highest possible price ASAP

Bought with Berkshire Hathaway HomeServices Georgia Properties
GET MORE INFORMATION





