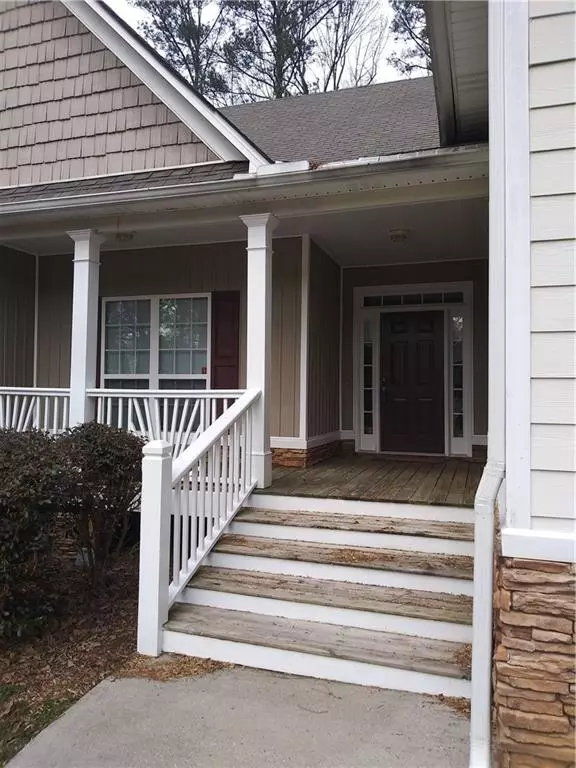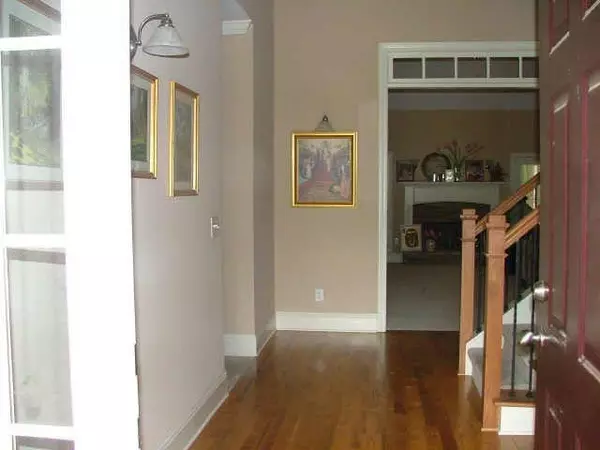$322,000
$314,999
2.2%For more information regarding the value of a property, please contact us for a free consultation.
3 Beds
2 Baths
3,646 SqFt
SOLD DATE : 04/22/2019
Key Details
Sold Price $322,000
Property Type Single Family Home
Sub Type Single Family Residence
Listing Status Sold
Purchase Type For Sale
Square Footage 3,646 sqft
Price per Sqft $88
MLS Listing ID 6515263
Sold Date 04/22/19
Style Ranch
Bedrooms 3
Full Baths 2
Construction Status Resale
HOA Y/N No
Year Built 2006
Annual Tax Amount $915
Tax Year 2018
Lot Size 1.390 Acres
Acres 1.39
Property Sub-Type Single Family Residence
Source FMLS API
Property Description
Beautiful Ranch Home on a full basement with a Master on the main, large add'l bedrooms, hardwood floors throughout the foyer, hallway and kitchen and nice carpeting in other areas. Huge Master Bedroom with sitting area! The cozy kitchen has black appliances, stone counter tops, stained cabinets, nice breakfast bar close to the eat-in dining area. Formal dining room and great room with a stacked stone fireplace! But wait, there is a HUGE bonus room and separate loft area UPSTAIRS! Lots of nature, a private (1)+ acre lot, and your own private driveway! Welcome Home!
Location
State GA
County Cobb
Area None
Lake Name None
Rooms
Bedroom Description Master on Main, Sitting Room
Other Rooms None
Basement Finished, Full
Main Level Bedrooms 3
Dining Room Separate Dining Room
Kitchen Cabinets Stain, Kitchen Island, Pantry, Stone Counters
Interior
Interior Features Double Vanity, Entrance Foyer, His and Hers Closets, Walk-In Closet(s)
Heating Central
Cooling Central Air
Flooring Carpet, Hardwood
Fireplaces Number 1
Fireplaces Type Family Room
Equipment None
Window Features None
Appliance Dishwasher, Disposal, Electric Range, Microwave, Refrigerator
Laundry In Kitchen
Exterior
Exterior Feature Private Yard, Other
Parking Features Attached
Fence None
Pool None
Community Features None
Utilities Available Cable Available, Electricity Available, Natural Gas Available, Phone Available, Underground Utilities
Waterfront Description None
View Y/N Yes
View Other
Roof Type Composition
Street Surface Paved
Accessibility None
Handicap Access None
Porch Deck
Building
Lot Description Level
Story One and One Half
Sewer Public Sewer
Water Public
Architectural Style Ranch
Level or Stories One and One Half
Structure Type Frame
Construction Status Resale
Schools
Elementary Schools Dowell
Middle Schools Tapp
High Schools Mceachern
Others
Senior Community no
Restrictions false
Tax ID 19061300320
Special Listing Condition None
Read Less Info
Want to know what your home might be worth? Contact us for a FREE valuation!

Our team is ready to help you sell your home for the highest possible price ASAP

Bought with EXP Realty, LLC.







