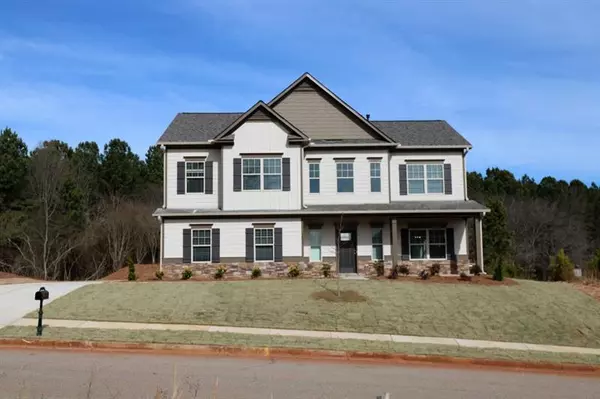For more information regarding the value of a property, please contact us for a free consultation.
Key Details
Sold Price $262,990
Property Type Single Family Home
Sub Type Single Family Residence
Listing Status Sold
Purchase Type For Sale
Square Footage 2,430 sqft
Price per Sqft $108
Subdivision Highland Creek
MLS Listing ID 6504337
Sold Date 05/24/19
Style Traditional
Bedrooms 3
Full Baths 2
Half Baths 1
Construction Status To Be Built
HOA Fees $1,020
HOA Y/N No
Originating Board FMLS API
Year Built 2019
Annual Tax Amount $479
Tax Year 2019
Lot Size 0.470 Acres
Acres 0.47
Property Description
Move in Ready March 2019! Sydney Plan Lot # 24 has a grand two-story entry that will impress family and friends. This home design has a flowing yet functional first floor that includes generous counter space, and enormous walk-in pantry and separate mud room area to keep the clutter away. A spacious second floor accommodates the luxurious owner's suite with dual walk-in closets plus two or three secondary bedrooms and a convenient laundry room. Model home hours are Monday, Tuesday, Thursday, Friday and Saturday 10:00 to 6:00. Wednesday and Sunday from 1:00 to 6:00.
Location
State GA
County Walton
Area 141 - Walton County
Lake Name None
Rooms
Other Rooms None
Basement None
Dining Room Seats 12+, Separate Dining Room
Interior
Interior Features Entrance Foyer, High Ceilings 9 ft Main, His and Hers Closets, Walk-In Closet(s)
Heating Natural Gas, Zoned
Cooling Central Air, Zoned
Flooring Hardwood
Fireplaces Number 1
Fireplaces Type Factory Built, Gas Log, Gas Starter
Window Features Insulated Windows
Appliance Dishwasher, Microwave
Laundry Laundry Room, Main Level
Exterior
Exterior Feature None
Garage Attached, Garage, Level Driveway
Garage Spaces 2.0
Fence None
Pool None
Community Features Fitness Center, Homeowners Assoc, Near Shopping, Playground, Pool, Sidewalks, Tennis Court(s)
Utilities Available Underground Utilities
Waterfront Description None
View Other
Roof Type Shingle
Street Surface Paved
Accessibility None
Handicap Access None
Porch Patio
Total Parking Spaces 2
Building
Lot Description Landscaped, Level
Story One
Sewer Public Sewer
Water Public
Architectural Style Traditional
Level or Stories One
Structure Type Cement Siding, Stone
New Construction No
Construction Status To Be Built
Schools
Elementary Schools Walker Park
Middle Schools Carver
High Schools Monroe Area
Others
Senior Community no
Restrictions false
Tax ID NM29A00000024000
Financing no
Special Listing Condition None
Read Less Info
Want to know what your home might be worth? Contact us for a FREE valuation!

Our team is ready to help you sell your home for the highest possible price ASAP

Bought with Non FMLS Member
GET MORE INFORMATION





