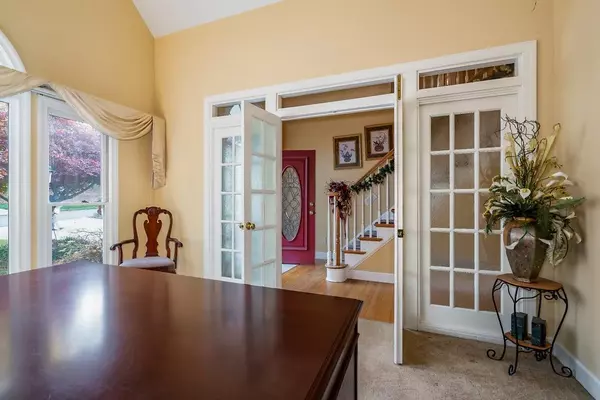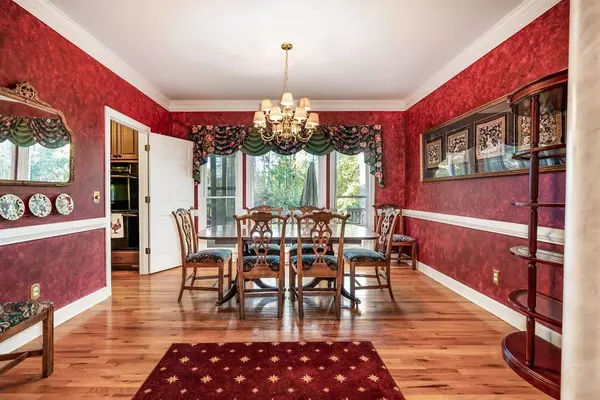$365,900
$365,900
For more information regarding the value of a property, please contact us for a free consultation.
5 Beds
4.5 Baths
4,263 SqFt
SOLD DATE : 03/19/2019
Key Details
Sold Price $365,900
Property Type Single Family Home
Sub Type Single Family Residence
Listing Status Sold
Purchase Type For Sale
Square Footage 4,263 sqft
Price per Sqft $85
Subdivision Oakleigh
MLS Listing ID 6102098
Sold Date 03/19/19
Style Mediterranean, Traditional
Bedrooms 5
Full Baths 4
Half Baths 1
HOA Fees $44/ann
Year Built 1996
Annual Tax Amount $1,095
Tax Year 2018
Lot Size 0.310 Acres
Property Sub-Type Single Family Residence
Source FMLS API
Property Description
Lovely executive hardcoat stucco home on culdesac in sought after Oakleigh boasts master on main, large master bath, upper and main hardwoods,updated chefs kitchen, sep.office w/ glass doors,2 story foyer,keeping room w/ fireplace, breakfast area and kitchen open to keeping room, private backyard and extended deck, screened porch, entertainers delight, large in law suite with sep. entrance, huge bathroom, gym, theater, excellent schools. Amenities galore-swim, tennis (teams), sand volleyball, baseball, basketball, playground, clubhouse. Priced to sell. SOLD AS IS.
Location
State GA
County Cobb
Rooms
Other Rooms None
Basement Bath/Stubbed, Daylight, Exterior Entry, Finished, Full, Interior Entry
Dining Room Seats 12+, Separate Dining Room
Kitchen Breakfast Bar, Cabinets Stain, Eat-in Kitchen, Kitchen Island, Pantry, Second Kitchen, Stone Counters, View to Family Room
Interior
Interior Features Bookcases, Cathedral Ceiling(s), Disappearing Attic Stairs, Entrance Foyer 2 Story, High Ceilings 9 ft Lower, High Ceilings 9 ft Upper, High Ceilings 10 ft Main, High Speed Internet, Tray Ceiling(s), Wet Bar
Heating Natural Gas
Cooling Ceiling Fan(s), Central Air
Flooring Carpet, Hardwood
Fireplaces Number 1
Fireplaces Type Family Room, Gas Log, Gas Starter
Equipment None
Laundry In Hall
Exterior
Exterior Feature Gas Grill
Parking Features Garage Door Opener, Kitchen Level, Parking Pad
Garage Spaces 2.0
Fence None
Pool None
Community Features Clubhouse, Homeowners Assoc, Near Schools, Playground, Pool, Sidewalks, Street Lights, Swim Team, Tennis Court(s), Other
Utilities Available Cable Available, Underground Utilities
Waterfront Description Creek
View Y/N No
Roof Type Shingle
Building
Lot Description Creek On Lot, Cul-De-Sac, Landscaped, Private, Wooded
Story Three Or More
Sewer Public Sewer
Water Public
Schools
Elementary Schools Kemp - Cobb
Middle Schools Lovinggood
High Schools Hillgrove
Others
Senior Community no
Special Listing Condition None
Read Less Info
Want to know what your home might be worth? Contact us for a FREE valuation!

Our team is ready to help you sell your home for the highest possible price ASAP

Bought with RE/MAX Greater Atlanta-Cobb







