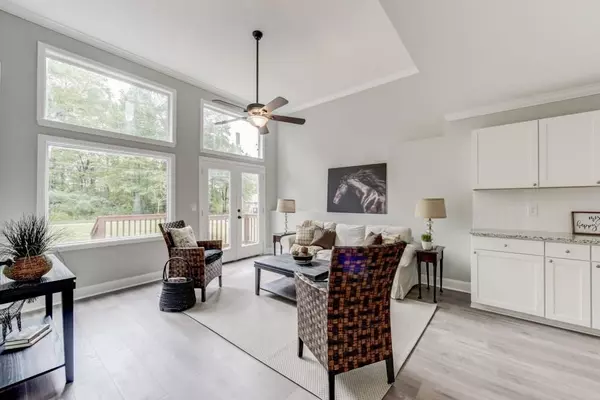For more information regarding the value of a property, please contact us for a free consultation.
Key Details
Sold Price $285,000
Property Type Single Family Home
Sub Type Single Family Residence
Listing Status Sold
Purchase Type For Sale
Square Footage 1,875 sqft
Price per Sqft $152
Subdivision Eskimo Heights
MLS Listing ID 6078610
Sold Date 04/02/19
Style Traditional
Bedrooms 3
Full Baths 3
Construction Status Updated/Remodeled
HOA Y/N No
Originating Board FMLS API
Year Built 2017
Available Date 2018-09-28
Annual Tax Amount $962
Tax Year 2016
Lot Size 8,712 Sqft
Acres 0.2
Property Description
Brand new 2-story traditional.100% new construction foundation up. Lg kitchen w/granite counter tops w/plenty of cabinet space. Dining & relaxing areas enhance both sides of kitchen. Bedroom on main w/full bath & laundry. 2nd level has lg mastr suite & 3rd bedroom each w/their own full baths. Lg deck off family room. Front Porch. Long cement driveway & lg graded yard w/entrances from both Glendale & Warren Ave. Home now 100% complete & ready for move-in. Outdoor fence, grill/fire pit or Indoor entertainment pkg w/offer prior to Nov22nd. Lease Purchase Option available.
Location
State GA
County Dekalb
Area 52 - Dekalb-West
Lake Name None
Rooms
Bedroom Description Split Bedroom Plan
Other Rooms None
Basement None
Main Level Bedrooms 1
Dining Room None
Interior
Interior Features High Ceilings 9 ft Upper, High Ceilings 10 ft Main, Walk-In Closet(s)
Heating Natural Gas
Cooling Central Air
Flooring Hardwood
Fireplaces Type None
Appliance Other
Laundry Laundry Room, Main Level
Exterior
Exterior Feature Other
Parking Features Driveway, Garage Faces Side, Parking Pad
Fence None
Pool None
Community Features Near Marta, Public Transportation, Street Lights
Utilities Available None
View Other
Roof Type Composition
Street Surface Paved
Accessibility None
Handicap Access None
Porch Deck, Front Porch
Building
Lot Description Level
Story Two
Sewer Public Sewer
Water Public
Architectural Style Traditional
Level or Stories Two
Structure Type Cement Siding
New Construction No
Construction Status Updated/Remodeled
Schools
Elementary Schools Mclendon
Middle Schools Druid Hills
High Schools Druid Hills
Others
Senior Community no
Restrictions false
Tax ID 18 046 01 045
Special Listing Condition None
Read Less Info
Want to know what your home might be worth? Contact us for a FREE valuation!

Our team is ready to help you sell your home for the highest possible price ASAP

Bought with Solid Source Realty GA, LLC.
GET MORE INFORMATION





