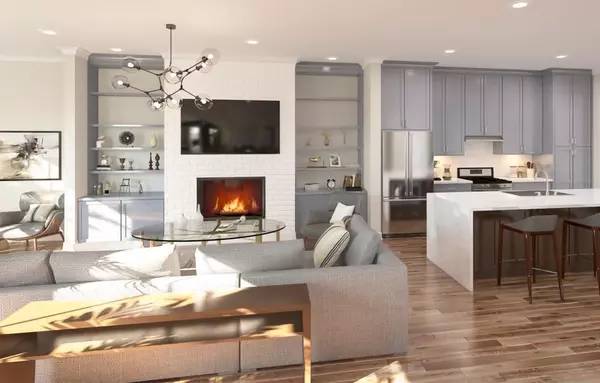$1,000,000
$1,014,726
1.5%For more information regarding the value of a property, please contact us for a free consultation.
3 Beds
4.5 Baths
3,600 SqFt
SOLD DATE : 05/24/2019
Key Details
Sold Price $1,000,000
Property Type Townhouse
Sub Type Townhouse
Listing Status Sold
Purchase Type For Sale
Square Footage 3,600 sqft
Price per Sqft $277
Subdivision 120 West Wieuca
MLS Listing ID 6040149
Sold Date 05/24/19
Style Contemporary
Bedrooms 3
Full Baths 4
Half Baths 1
Construction Status New Construction
HOA Fees $365/mo
HOA Y/N No
Year Built 2018
Tax Year 2018
Property Sub-Type Townhouse
Source First Multiple Listing Service
Property Description
WELCOME TO CHASTAIN PARK's newest neighborhood, 120 West Wieuca! A gated entry enclave of 25 homes featuring our most loved floor plans. No detail is left behind in these stunning four story luxury townhomes featuring rooftop terraces and elevators in every home. 3 bedroom, loft, and lounge room with full bathroom on ground level. This Charlotte home will be completed April 2019. This is your once in a lifetime opportunity to have Chastain Park, shopping & dining at your doorstep. Included always, the Wieland Warranty, homebuilding's best.
Location
State GA
County Fulton
Area 120 West Wieuca
Lake Name None
Rooms
Bedroom Description Other
Other Rooms None
Basement None
Dining Room None
Kitchen Cabinets Other, Eat-in Kitchen, Keeping Room, Kitchen Island, Other Surface Counters, Pantry, View to Family Room
Interior
Interior Features Bookcases, Elevator, Entrance Foyer, High Ceilings 9 ft Lower, High Ceilings 9 ft Upper, High Ceilings 10 ft Main, Smart Home, Walk-In Closet(s)
Heating Electric
Cooling None
Fireplaces Number 1
Fireplaces Type Gas Log, Living Room
Equipment None
Appliance Dishwasher, Microwave
Laundry Laundry Room, Upper Level
Exterior
Exterior Feature Balcony
Parking Features Driveway
Garage Spaces 2.0
Fence None
Pool None
Community Features Other
Utilities Available None
Waterfront Description None
View Y/N No
Roof Type Other
Accessibility None
Handicap Access None
Porch None
Private Pool false
Building
Lot Description Other
Story Multi/Split
Architectural Style Contemporary
Level or Stories Multi/Split
Structure Type Brick 3 Sides
Construction Status New Construction
Schools
Elementary Schools High Point
Middle Schools Ridgeview Charter
High Schools Riverwood International Charter
Others
Senior Community no
Restrictions true
Tax ID 17 009400030669
Ownership Fee Simple
Read Less Info
Want to know what your home might be worth? Contact us for a FREE valuation!

Our team is ready to help you sell your home for the highest possible price ASAP

Bought with Coldwell Banker Residential Brokerage







