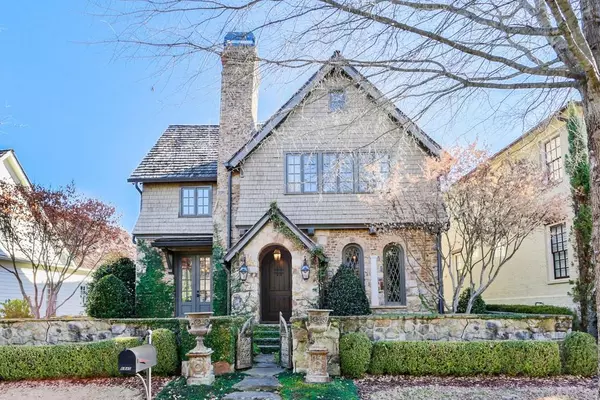For more information regarding the value of a property, please contact us for a free consultation.
Key Details
Sold Price $830,000
Property Type Single Family Home
Sub Type Single Family Residence
Listing Status Sold
Purchase Type For Sale
Square Footage 5,110 sqft
Price per Sqft $162
Subdivision Vickery
MLS Listing ID 6722531
Sold Date 07/02/20
Style Cottage, European
Bedrooms 6
Full Baths 6
Construction Status Resale
HOA Fees $1,500
HOA Y/N Yes
Originating Board FMLS API
Year Built 2005
Annual Tax Amount $5,795
Tax Year 2018
Lot Size 4,791 Sqft
Acres 0.11
Property Description
Extraordinarily custom-crafted European cottage nestled in the heart of Vickery is your departure from the ordinary. Old world sophistication exudes at every turn and each detail and finish were carefully selected to set this home apart. Distinct details include reclaimed wood beams, 9 inch-wide plank flooring throughout main & upper floors, imported doors from Europe, Viking/Sub-Zero appliance package, 10+ ceilings, gentleman's cigar room in basement, finished carriage house over garage complete with kitchenette and 6th ensuite bedroom, gated & enclosed fireside AstroTurf courtyard equipped for TV, & custom closet systems in all bedrooms. Ensuite bedroom on main floor & massive owner's suite is on the second floor with two additional ensuite bedrooms. The exceptional design style carries down into the basement with sleek and intentional spaces including kitchenette, dining area and living room, gentleman's cigar lounge or wine cellar tucked away behind antique doors. Bedroom, full bath, & ample storage.Originally custom-built by Hedgewood, with a major renovation in 2013. Architectural details everywhere you look. Ideal location in Vickery - Out the back, walk to the pool and tennis. Out the front, walk to the park. Welcome to your very own storybook home and happily ever after at 6840 Center Grove.
Location
State GA
County Forsyth
Area 222 - Forsyth County
Lake Name None
Rooms
Bedroom Description In-Law Floorplan, Oversized Master, Studio
Other Rooms Carriage House
Basement Exterior Entry, Finished, Finished Bath, Full, Interior Entry
Main Level Bedrooms 1
Dining Room Butlers Pantry, Separate Dining Room
Interior
Interior Features Beamed Ceilings, Entrance Foyer, High Ceilings 10 ft Main, High Ceilings 10 ft Upper, High Ceilings 10 ft Lower, High Speed Internet, Smart Home, Walk-In Closet(s), Other
Heating Natural Gas
Cooling Ceiling Fan(s), Central Air, Other
Flooring Hardwood, Pine
Fireplaces Number 3
Fireplaces Type Basement, Gas Log, Great Room, Masonry, Outside
Window Features None
Appliance Dishwasher, Disposal, Gas Cooktop, Gas Oven, Gas Range, Gas Water Heater, Microwave, Refrigerator, Other
Laundry Laundry Room, Upper Level
Exterior
Exterior Feature Courtyard, Gas Grill, Private Rear Entry, Other
Garage Detached, Garage, Garage Door Opener, Garage Faces Rear, Kitchen Level, On Street, Parking Pad
Garage Spaces 2.0
Fence Back Yard, Front Yard, Stone, Wrought Iron
Pool None
Community Features Fishing, Homeowners Assoc, Near Shopping, Near Trails/Greenway, Park, Playground, Pool, Restaurant, Sidewalks, Street Lights, Tennis Court(s)
Utilities Available Cable Available, Electricity Available, Natural Gas Available, Underground Utilities
Waterfront Description None
View Other
Roof Type Wood
Street Surface Paved
Accessibility None
Handicap Access None
Porch Covered, Patio
Total Parking Spaces 2
Building
Lot Description Landscaped, Other
Story Three Or More
Sewer Public Sewer
Water Other
Architectural Style Cottage, European
Level or Stories Three Or More
Structure Type Cement Siding, Stone, Other
New Construction No
Construction Status Resale
Schools
Elementary Schools Vickery Creek
Middle Schools Vickery Creek
High Schools West Forsyth
Others
HOA Fee Include Swim/Tennis
Senior Community no
Restrictions false
Tax ID 036 183
Ownership Fee Simple
Financing no
Special Listing Condition None
Read Less Info
Want to know what your home might be worth? Contact us for a FREE valuation!

Our team is ready to help you sell your home for the highest possible price ASAP

Bought with Keller Williams Realty Community Partners
GET MORE INFORMATION





