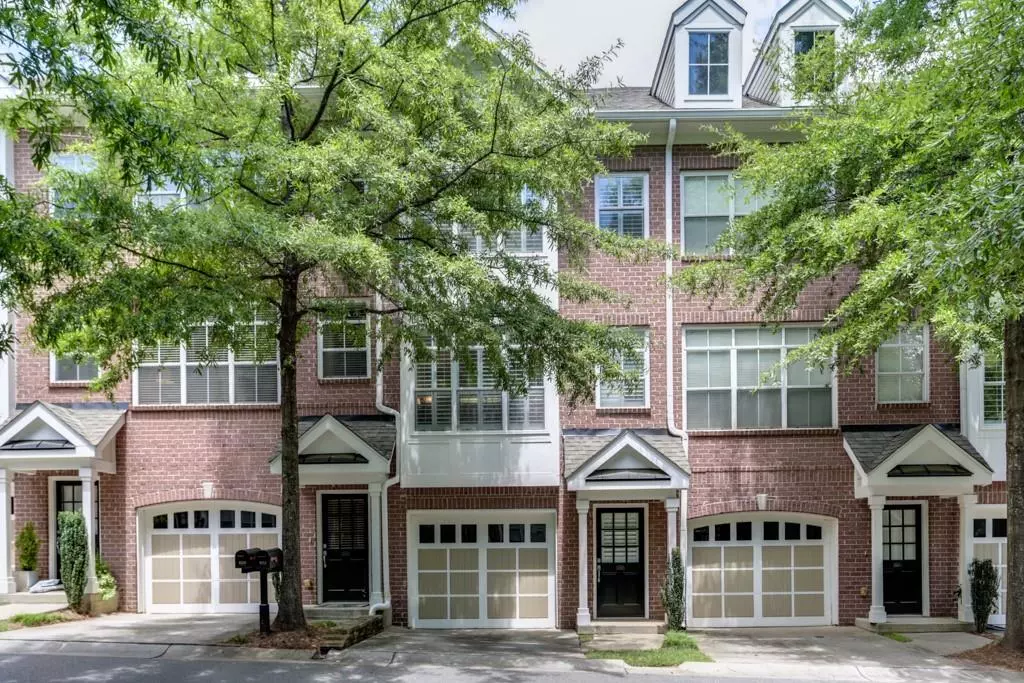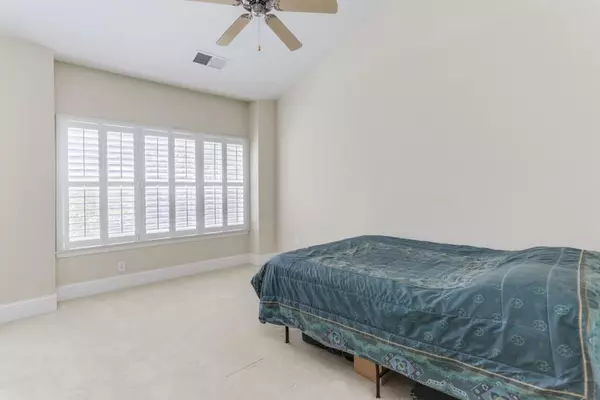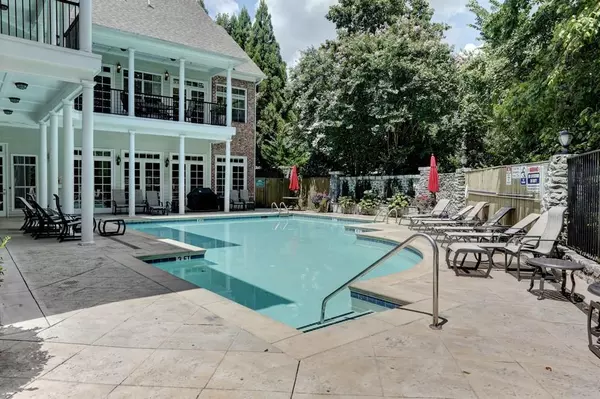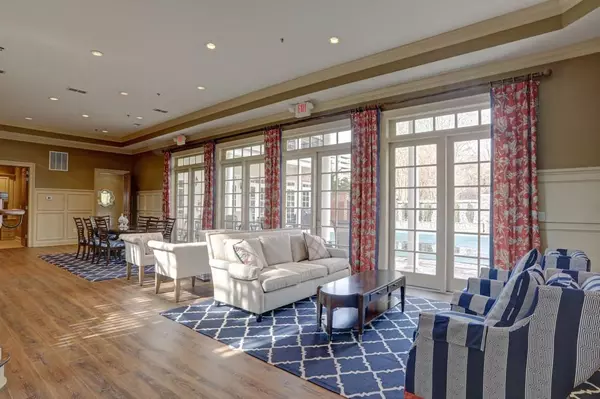$275,000
$275,000
For more information regarding the value of a property, please contact us for a free consultation.
1 Bed
1.5 Baths
1,272 SqFt
SOLD DATE : 08/30/2019
Key Details
Sold Price $275,000
Property Type Townhouse
Sub Type Townhouse
Listing Status Sold
Purchase Type For Sale
Square Footage 1,272 sqft
Price per Sqft $216
Subdivision Glenridge Creek
MLS Listing ID 6599159
Sold Date 08/30/19
Style Townhouse, Traditional
Bedrooms 1
Full Baths 1
Half Baths 1
Construction Status Resale
HOA Fees $235/mo
HOA Y/N Yes
Year Built 2004
Annual Tax Amount $3,488
Tax Year 2018
Lot Size 505 Sqft
Acres 0.0116
Property Sub-Type Townhouse
Source FMLS API
Property Description
Newer Gated Community perfectly located at Glenridge Connector central to Buckhead, B'haven
& Sandy Springs!! Just minutes from Northside Hospital / St. Joseph ! Very Low HOA fees that include Fantastic Amenities featuring Pool , Clubhouse & Fitness Center! Bright Open Floorplan with Hardwood Floors, Crown Molding and Plantation Shutters throughout! Kitchen w/Granite Ctops & Stainless Appliances! Deck off of Kitchn overlooking Greenspace! Office or bedroom possible on Basement Level w/access to outdoor patio! One Car Garage!
Location
State GA
County Fulton
Area Glenridge Creek
Lake Name None
Rooms
Bedroom Description Other
Other Rooms None
Basement Finished
Dining Room Separate Dining Room
Kitchen Breakfast Bar, Cabinets Stain, Stone Counters
Interior
Interior Features Tray Ceiling(s), Walk-In Closet(s)
Heating Central
Cooling Central Air
Flooring Carpet, Hardwood
Fireplaces Number 1
Fireplaces Type Family Room
Equipment None
Window Features None
Appliance Dishwasher, Disposal, Gas Range, Microwave, Refrigerator
Laundry Lower Level
Exterior
Exterior Feature Balcony
Parking Features Garage
Garage Spaces 2.0
Fence None
Pool None
Community Features Clubhouse, Fitness Center, Near Shopping, Pool
Utilities Available Cable Available, Electricity Available, Natural Gas Available
View Y/N Yes
View Other
Roof Type Composition
Street Surface Asphalt
Accessibility None
Handicap Access None
Porch None
Total Parking Spaces 2
Building
Lot Description Landscaped
Story Three Or More
Sewer Public Sewer
Water Public
Architectural Style Townhouse, Traditional
Level or Stories Three Or More
Structure Type Brick 4 Sides
Construction Status Resale
Schools
Elementary Schools High Point
Middle Schools Ridgeview Charter
High Schools Riverwood International Charter
Others
HOA Fee Include Maintenance Structure, Maintenance Grounds, Pest Control, Swim/Tennis
Senior Community no
Restrictions true
Tax ID 17 0016 LL2284
Ownership Fee Simple
Financing no
Special Listing Condition None
Read Less Info
Want to know what your home might be worth? Contact us for a FREE valuation!

Our team is ready to help you sell your home for the highest possible price ASAP

Bought with Keller Williams Realty Peachtree Rd.







