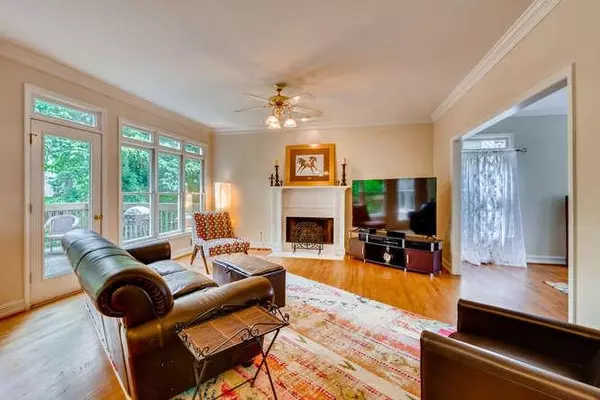$492,000
$499,000
1.4%For more information regarding the value of a property, please contact us for a free consultation.
5 Beds
3.5 Baths
SOLD DATE : 08/28/2019
Key Details
Sold Price $492,000
Property Type Single Family Home
Sub Type Single Family Residence
Listing Status Sold
Purchase Type For Sale
Subdivision Long Island Estates
MLS Listing ID 6568253
Sold Date 08/28/19
Style Cottage,Traditional
Bedrooms 5
Full Baths 3
Half Baths 1
Construction Status Resale
HOA Fees $20/ann
HOA Y/N Yes
Year Built 1997
Annual Tax Amount $4,319
Tax Year 2017
Property Sub-Type Single Family Residence
Source First Multiple Listing Service
Property Description
Spacious home w/ finished levels just 1 mile from Chastain Pk and I-285. Stunning front doors from Belgium. Fabulous open floor plan w/ hardwoods on the main. Kitchen has white cabinets and granite counters. Oversized dining rm w/ tray ceiling. Kitchen opens to large family rm w/ fireplace and adjacent living rm. Spacious master w/ fireplace. Large master bath w/ double sinks/vanities, separate shower and soaking tub. Finished basement w/ media rm, full bath, 2 bdrms and a craft/office w/ french doors. HVAC is 3 years old. Low SS taxes! Optional HOA! Great Location!!!
Location
State GA
County Fulton
Area Long Island Estates
Lake Name None
Rooms
Bedroom Description Oversized Master
Other Rooms None
Basement Daylight, Exterior Entry, Finished, Interior Entry
Dining Room Seats 12+, Separate Dining Room
Kitchen Cabinets White, Eat-in Kitchen, Kitchen Island, Other
Interior
Interior Features Double Vanity, Entrance Foyer, Entrance Foyer 2 Story, High Ceilings 9 ft Main, Tray Ceiling(s), Walk-In Closet(s)
Heating Forced Air, Natural Gas
Cooling Ceiling Fan(s), Central Air, Zoned
Flooring Carpet, Hardwood
Fireplaces Number 2
Fireplaces Type Family Room, Gas Starter, Master Bedroom
Equipment None
Window Features None
Appliance Dishwasher, Disposal, Electric Cooktop, Electric Oven, Microwave, Refrigerator
Laundry Laundry Room, Upper Level
Exterior
Exterior Feature Other
Parking Features Driveway, Garage, Garage Faces Front, Kitchen Level
Garage Spaces 2.0
Fence Chain Link
Pool None
Community Features Near Shopping, Park
Utilities Available Cable Available, Electricity Available, Natural Gas Available
Waterfront Description None
View Y/N Yes
View Other
Roof Type Composition
Street Surface Paved
Accessibility None
Handicap Access None
Porch Deck
Private Pool false
Building
Lot Description Cul-De-Sac, Landscaped, Stream or River On Lot
Story Three Or More
Sewer Public Sewer
Water Public
Architectural Style Cottage, Traditional
Level or Stories Three Or More
Structure Type Stone,Other
Construction Status Resale
Schools
Elementary Schools High Point
Middle Schools Ridgeview Charter
High Schools Riverwood International Charter
Others
Senior Community no
Restrictions false
Tax ID 17 009300110215
Read Less Info
Want to know what your home might be worth? Contact us for a FREE valuation!

Our team is ready to help you sell your home for the highest possible price ASAP

Bought with Coldwell Banker Residential Brokerage







