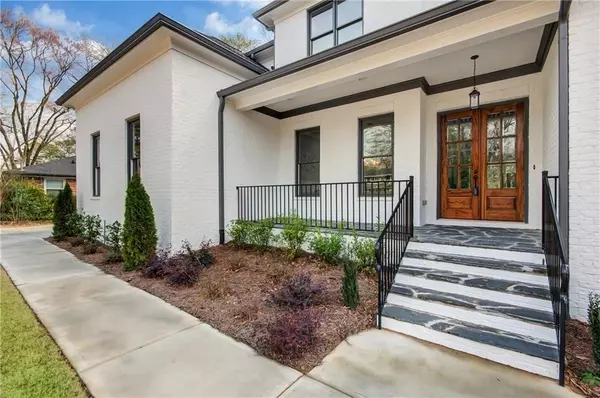$960,000
$998,000
3.8%For more information regarding the value of a property, please contact us for a free consultation.
6 Beds
4 Baths
4,850 SqFt
SOLD DATE : 07/23/2019
Key Details
Sold Price $960,000
Property Type Single Family Home
Sub Type Single Family Residence
Listing Status Sold
Purchase Type For Sale
Square Footage 4,850 sqft
Price per Sqft $197
Subdivision Meadowbrook
MLS Listing ID 6574846
Sold Date 07/23/19
Style Other
Bedrooms 6
Full Baths 4
Year Built 2018
Annual Tax Amount $3,772
Tax Year 2017
Lot Size 0.514 Acres
Property Sub-Type Single Family Residence
Source FMLS API
Property Description
PRICE TO SELL! MOTIVATED SELLERS! Custom home built in coveted Sandy Springs! Featuring an open & custom floor plan selected to fully engage the lot w/great NATURAL LIGHTING. Beautiful MASTER ON MAIN & inlaw suite on main w/gourmet kitchen opening up to the family room; Large deck to relax on; Study on main. Large media room,playroom,gym room on 2nd floor. Full unfinished basement w/tons of daylight; stubbed out for full kitchen,bathroom,& space for another Bedroom/Media room/Bonus room/gym or whatever suits your needs. Min away from Lenox mall, Chastain Park/Brookhaven
Location
State GA
County Fulton
Rooms
Other Rooms None
Basement Daylight, Exterior Entry, Full, Interior Entry, Unfinished
Dining Room Seats 12+, Open Concept
Kitchen Breakfast Bar, Cabinets White, Stone Counters, Eat-in Kitchen, Kitchen Island, Pantry Walk-In, View to Family Room
Interior
Interior Features High Ceilings 10 ft Main, High Ceilings 10 ft Lower, High Ceilings 10 ft Upper, Entrance Foyer 2 Story, Double Vanity, Entrance Foyer, Tray Ceiling(s), Walk-In Closet(s)
Heating Forced Air, Natural Gas
Cooling Central Air
Flooring Hardwood
Fireplaces Number 1
Fireplaces Type Family Room
Equipment None
Laundry Laundry Room, Main Level
Exterior
Exterior Feature Other
Parking Features Garage Door Opener, Garage, Garage Faces Side
Garage Spaces 3.0
Fence None
Pool None
Community Features Public Transportation, Park, Sidewalks, Near Shopping
Utilities Available Cable Available, Electricity Available, Natural Gas Available, Underground Utilities
Waterfront Description None
View Y/N Yes
View Other
Roof Type Composition
Building
Lot Description Landscaped, Level
Story Three Or More
Sewer Public Sewer
Water Public
Schools
Elementary Schools High Point
Middle Schools Ridgeview Charter
High Schools Riverwood International Charter
Others
Senior Community no
Special Listing Condition None
Read Less Info
Want to know what your home might be worth? Contact us for a FREE valuation!

Our team is ready to help you sell your home for the highest possible price ASAP

Bought with Compass







