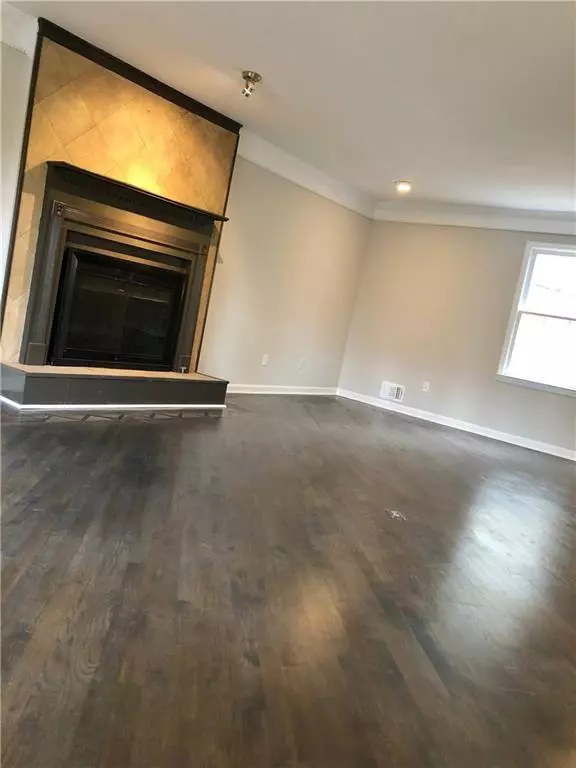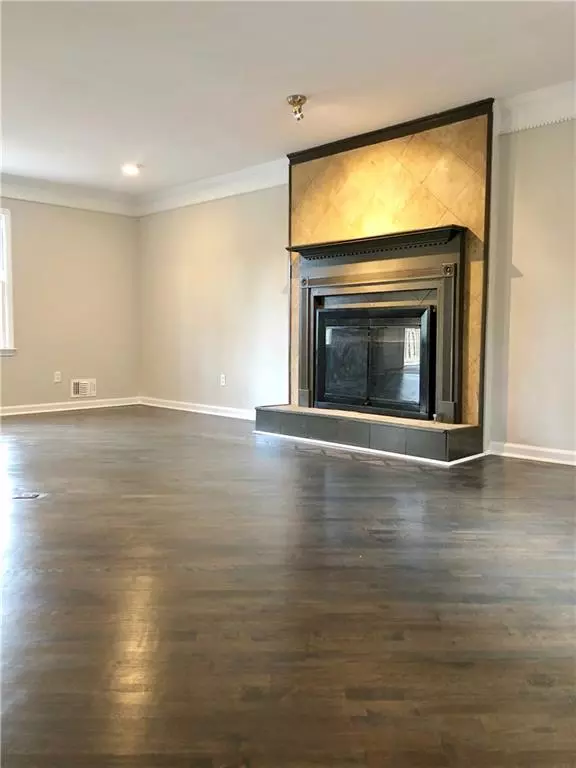$182,000
$183,900
1.0%For more information regarding the value of a property, please contact us for a free consultation.
4 Beds
2.5 Baths
3,400 SqFt
SOLD DATE : 03/29/2019
Key Details
Sold Price $182,000
Property Type Single Family Home
Sub Type Single Family Residence
Listing Status Sold
Purchase Type For Sale
Square Footage 3,400 sqft
Price per Sqft $53
Subdivision River Trace
MLS Listing ID 6123531
Sold Date 03/29/19
Style Colonial
Bedrooms 4
Full Baths 2
Half Baths 1
Construction Status Resale
HOA Y/N No
Year Built 1979
Available Date 2019-01-22
Annual Tax Amount $1,821
Tax Year 2017
Lot Size 0.717 Acres
Acres 0.7172
Property Sub-Type Single Family Residence
Source First Multiple Listing Service
Property Description
Here is a chance to own this gorgeous COMPLETELY remodeled colonial style home. Take a step into this newly renovated home that has hardwoods flowing throughout the entire house, a completely remodeled kitchen with brand new stainless steel appliances, a separate dining room, huge living room, a gorgeous master, a large master bath with dual vanities, three exceptionally sized additional bedrooms, and sits on a FULL BASEMENT with endless potential. House is centrally located to everything Riverdale has to offer, and wont last long! ONE YEAR HOME WARRANTY PROVIDED!
Location
State GA
County Clayton
Area River Trace
Lake Name None
Rooms
Bedroom Description Other
Other Rooms None
Basement Driveway Access, Exterior Entry, Interior Entry, Unfinished
Dining Room Separate Dining Room
Kitchen Cabinets Other, Eat-in Kitchen, Stone Counters
Interior
Interior Features Entrance Foyer, Entrance Foyer 2 Story, His and Hers Closets, Walk-In Closet(s)
Heating Baseboard, Electric, Natural Gas
Cooling Attic Fan, Ceiling Fan(s), Central Air
Flooring Hardwood
Fireplaces Number 2
Fireplaces Type Basement
Equipment None
Appliance Dishwasher, Disposal, Electric Range, Electric Water Heater, Microwave, Refrigerator
Laundry Main Level
Exterior
Exterior Feature Other
Parking Features Drive Under Main Level, Driveway
Fence None
Pool None
Community Features None
Utilities Available Electricity Available, Natural Gas Available
View Y/N No
Roof Type Shingle
Street Surface Paved
Accessibility None
Handicap Access None
Porch Covered, Deck, Front Porch
Private Pool false
Building
Lot Description Sloped, Wooded
Story Two
Sewer Septic Tank
Water Public
Architectural Style Colonial
Level or Stories Two
Structure Type Vinyl Siding
Construction Status Resale
Schools
Elementary Schools Church Street
Middle Schools Riverdale
High Schools Riverdale
Others
Senior Community no
Restrictions false
Tax ID 13169B E007
Read Less Info
Want to know what your home might be worth? Contact us for a FREE valuation!

Our team is ready to help you sell your home for the highest possible price ASAP

Bought with Boardwalk Realty Associates, Inc.







