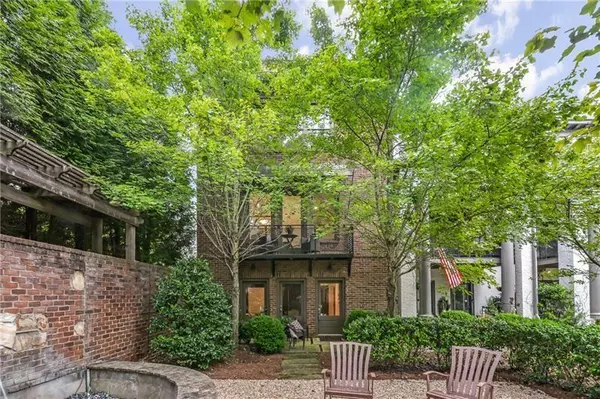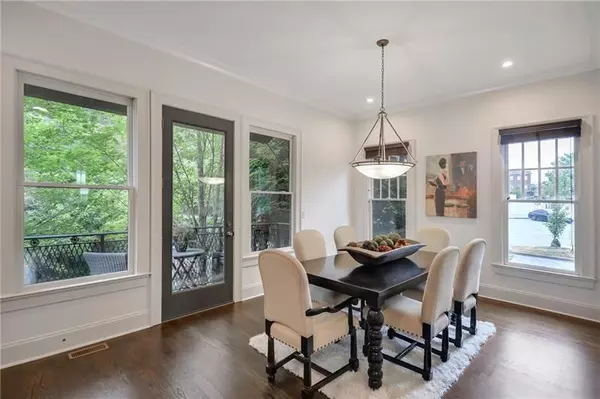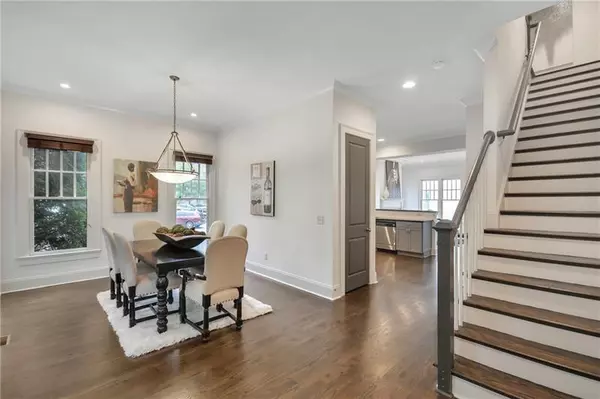For more information regarding the value of a property, please contact us for a free consultation.
Key Details
Sold Price $411,200
Property Type Townhouse
Sub Type Townhouse
Listing Status Sold
Purchase Type For Sale
Square Footage 2,420 sqft
Price per Sqft $169
Subdivision Vickery
MLS Listing ID 6715257
Sold Date 07/13/20
Style Townhouse, Traditional
Bedrooms 4
Full Baths 3
Half Baths 1
Construction Status Updated/Remodeled
HOA Fees $1,140
HOA Y/N Yes
Originating Board FMLS API
Year Built 2005
Annual Tax Amount $3,815
Tax Year 2018
Lot Size 1,306 Sqft
Acres 0.03
Property Description
IMMACULATE brick Hedgewood built end-unit! BEAUTIFUL character, quality & floorpan! Gorgeous hardwood floors through out all 3 floors, 10' ceilings & walls of windows for tons of natural light! New high end top down shades added for privacy, yet allowing natural light in. First floor offers a full tiled bath & bedroom/office with a separate entrance. Main offers a lovely, large chef's kitchen with new updated stainless steel appliances (including refrigerator), that opens to the great room with a fireplace (with gas logs) & a formal dining that hosts a Juliet balcony overlooking the GORGEOUS courtyard & fountain. Upper floors offers a relaxing large owner's suite that you are going to love ending your day in, with french doors leading to the large soaking tub, oversized tiled shower & double vanities, as well as two additional spacious bedrooms & tiled full bath. You will love living in Vickery, a walkable Live-Work Play-Shop-Dine neighborhood that offers tennis, zero entry pool with charming covered cabanas & fountains to play in, stocked ponds for catch & release, basketball courts. lit sidewalks for walking for miles to enjoy the gorgeous architecture & to meet your wonderful neighbors! Vickery is 10 minutes to GA 400 & downtown Alpharetta, with lower Forsyth County taxes! Great community, location & top-rated Forsyth County Schools!
Location
State GA
County Forsyth
Area 222 - Forsyth County
Lake Name None
Rooms
Bedroom Description In-Law Floorplan, Split Bedroom Plan, Other
Other Rooms Other
Basement None
Dining Room Separate Dining Room
Interior
Interior Features Disappearing Attic Stairs, Double Vanity, Entrance Foyer, High Ceilings 10 ft Main, High Ceilings 10 ft Upper, High Ceilings 10 ft Lower, High Speed Internet, Walk-In Closet(s)
Heating Central, Forced Air, Natural Gas, Zoned
Cooling Ceiling Fan(s), Central Air, Humidity Control, Zoned
Flooring Carpet, Ceramic Tile, Hardwood
Fireplaces Number 1
Fireplaces Type Factory Built, Family Room, Gas Log, Gas Starter
Window Features Insulated Windows
Appliance Dishwasher, Disposal, Double Oven, Dryer, ENERGY STAR Qualified Appliances, Gas Cooktop, Gas Range, Microwave, Refrigerator, Self Cleaning Oven, Washer
Laundry Laundry Room, Upper Level
Exterior
Exterior Feature Awning(s), Balcony, Courtyard, Private Front Entry
Garage Attached, Garage, Garage Door Opener, Garage Faces Rear, Level Driveway
Garage Spaces 2.0
Fence None
Pool None
Community Features Fishing, Fitness Center, Near Schools, Near Shopping, Near Trails/Greenway, Park, Playground, Pool, Restaurant, Sidewalks, Street Lights, Tennis Court(s)
Utilities Available Cable Available, Electricity Available, Natural Gas Available, Phone Available, Sewer Available, Underground Utilities, Water Available
Waterfront Description None
View Other
Roof Type Other
Street Surface Asphalt
Accessibility Accessible Bedroom, Accessible Entrance, Accessible Full Bath
Handicap Access Accessible Bedroom, Accessible Entrance, Accessible Full Bath
Porch Patio
Total Parking Spaces 2
Building
Lot Description Landscaped, Level
Story Three Or More
Sewer Public Sewer
Water Public
Architectural Style Townhouse, Traditional
Level or Stories Three Or More
Structure Type Brick 3 Sides
New Construction No
Construction Status Updated/Remodeled
Schools
Elementary Schools Vickery Creek
Middle Schools Vickery Creek
High Schools West Forsyth
Others
HOA Fee Include Maintenance Grounds, Reserve Fund, Security, Swim/Tennis
Senior Community no
Restrictions false
Tax ID 059 563
Ownership Fee Simple
Financing no
Special Listing Condition None
Read Less Info
Want to know what your home might be worth? Contact us for a FREE valuation!

Our team is ready to help you sell your home for the highest possible price ASAP

Bought with PalmerHouse Properties
GET MORE INFORMATION





