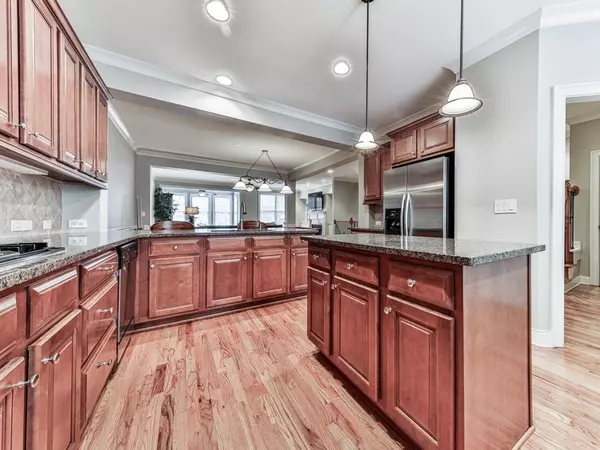For more information regarding the value of a property, please contact us for a free consultation.
Key Details
Sold Price $401,000
Property Type Townhouse
Sub Type Townhouse
Listing Status Sold
Purchase Type For Sale
Square Footage 2,715 sqft
Price per Sqft $147
Subdivision Heritage At Roswell
MLS Listing ID 6701839
Sold Date 05/01/20
Style Townhouse, Traditional
Bedrooms 3
Full Baths 3
Half Baths 1
Construction Status Resale
HOA Fees $285
HOA Y/N Yes
Originating Board FMLS API
Year Built 2005
Annual Tax Amount $2,906
Tax Year 2019
Lot Size 1,306 Sqft
Acres 0.03
Property Description
YES! This home has been cleaned and disinfected and is ready for you! No chance of exposure to anything! Fabulous John Wieland townhouse located in the heart of Roswell. 3 levels of living in a perfect location. So close to Publix, Target, Trader Joe's, excellent schools, parks! Immaculate condition. Main level is so spacious and has pristine hardwoods throughout. Oversized kitchen with stained cabinets, granite counters, prep or serving island. Eat in breakfast room, pantry, tons of light. Formal dining room currently has a pool table in it for social distancing. Great room with fireplace, additional sun room, outside deck as well. Upstairs owners' suite has vaulted ceilings, sitting room. Two secondary rooms are generous and have good closets. One has its own entrance to the shared bath. Terrace level is even better! Large room perfect for bedroom, media room, in law suite, or teen suite. Ensuite bath seals the deal. But wait, there's more! Outside back deck is GREEN SPACE! Enjoy the privacy of a park like setting while you keep yourself safe. HURRY to this home!
Location
State GA
County Fulton
Area 13 - Fulton North
Lake Name None
Rooms
Bedroom Description Oversized Master, Other
Other Rooms None
Basement Daylight, Exterior Entry, Finished, Finished Bath, Full, Interior Entry
Dining Room Open Concept, Separate Dining Room
Interior
Interior Features Bookcases, Cathedral Ceiling(s), Entrance Foyer, High Ceilings 9 ft Lower, High Ceilings 9 ft Main, High Speed Internet, Walk-In Closet(s)
Heating Central, Natural Gas, Zoned
Cooling Ceiling Fan(s), Central Air, Zoned
Flooring Carpet, Ceramic Tile, Hardwood
Fireplaces Number 1
Fireplaces Type Factory Built, Gas Log, Gas Starter, Great Room
Window Features Insulated Windows
Appliance Dishwasher, Disposal, Electric Oven, Gas Cooktop, Gas Water Heater, Microwave, Range Hood
Laundry Laundry Room, Upper Level
Exterior
Exterior Feature Private Front Entry, Private Rear Entry
Garage Attached, Drive Under Main Level, Garage, Garage Door Opener, Garage Faces Front, Level Driveway
Garage Spaces 2.0
Fence None
Pool None
Community Features Clubhouse, Fitness Center, Gated, Homeowners Assoc, Near Schools, Near Shopping, Near Trails/Greenway, Park, Pool, Tennis Court(s)
Utilities Available Cable Available, Electricity Available, Natural Gas Available, Phone Available, Sewer Available, Underground Utilities, Water Available
Waterfront Description None
View Other
Roof Type Composition
Street Surface Asphalt
Accessibility None
Handicap Access None
Porch Deck, Patio
Total Parking Spaces 2
Building
Lot Description Back Yard, Landscaped, Level
Story Three Or More
Sewer Public Sewer
Water Private
Architectural Style Townhouse, Traditional
Level or Stories Three Or More
Structure Type Brick 4 Sides, Cement Siding
New Construction No
Construction Status Resale
Schools
Elementary Schools Mountain Park - Fulton
Middle Schools Crabapple
High Schools Roswell
Others
HOA Fee Include Maintenance Structure, Maintenance Grounds, Reserve Fund, Swim/Tennis, Termite
Senior Community no
Restrictions true
Tax ID 12 145001894409
Ownership Fee Simple
Financing yes
Special Listing Condition None
Read Less Info
Want to know what your home might be worth? Contact us for a FREE valuation!

Our team is ready to help you sell your home for the highest possible price ASAP

Bought with Beacham and Company Realtors
GET MORE INFORMATION





