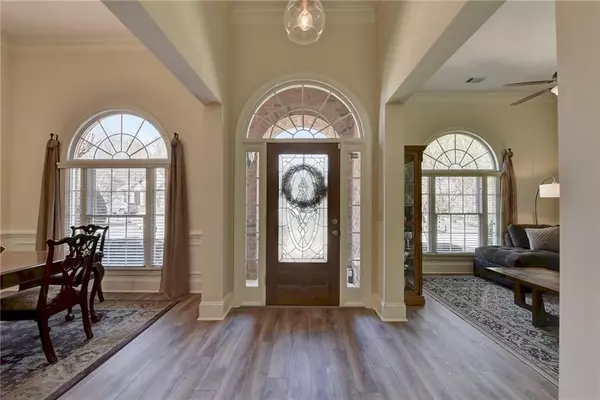For more information regarding the value of a property, please contact us for a free consultation.
Key Details
Sold Price $440,000
Property Type Single Family Home
Sub Type Single Family Residence
Listing Status Sold
Purchase Type For Sale
Square Footage 2,724 sqft
Price per Sqft $161
Subdivision Olde Atlanta Club
MLS Listing ID 6701829
Sold Date 05/22/20
Style Ranch
Bedrooms 4
Full Baths 3
Construction Status Resale
HOA Fees $1,200
HOA Y/N Yes
Originating Board FMLS API
Year Built 1998
Annual Tax Amount $1,044
Tax Year 2019
Lot Size 0.670 Acres
Acres 0.67
Property Description
CURB APPEAL PLUS, Better Homes and Garden picture perfect RANCH home. Lovely leaded front door greets you as you enter this charming 4 bedroom 3 bath ranch home with zero steps. Palladian windows enhance the open dining space and living room, too. Gorgeous newly installed luxury 7 inch plank flooring will impress and please you immediately upon entering the home. Soaring 14 foot ceilings give welcoming height to the home's space. Amazing chef's kitchen with stainless steel double ovens, gas cooktop, island, impressive prep space,and a generous number of cabinets opens to both family room and breakfast area. Breakfast room’s double glass doors lead way to a fabulous covered porch. Stack stone fireplace anchors the open family living space. Large owner’s suite with deep tray ceiling is just steps away from the covered porch. Master bath boasts separate vanities, new lighting, new fixtures, framed mirrors, frameless shower, soothing soaking tub and a large closet. All secondary baths were recently renovated. Saving the best for last! Beautifully TRANSFORMED BACKYARD with large stack stone patio, stack stone lined flower beds, night lights highlighting gorgeous landscaping, and delightful walking trail to restful creek. Olde Atlanta Club's amenities offers something for everyone: 6 tennis courts, 2 pools, kiddie pool, swim team, tennis teams, Clubcorp golf and restaurant, playground, splash pad and basketball court.
Location
State GA
County Forsyth
Area 221 - Forsyth County
Lake Name None
Rooms
Bedroom Description Master on Main
Other Rooms None
Basement None
Main Level Bedrooms 4
Dining Room Separate Dining Room
Interior
Interior Features Disappearing Attic Stairs, Double Vanity, Entrance Foyer, High Ceilings 9 ft Main, High Ceilings 10 ft Main, High Speed Internet, Tray Ceiling(s), Walk-In Closet(s)
Heating Forced Air, Natural Gas, Zoned
Cooling Ceiling Fan(s), Central Air, Zoned
Flooring Carpet, Ceramic Tile, Other
Fireplaces Number 1
Fireplaces Type Factory Built, Family Room, Gas Log, Gas Starter
Window Features Insulated Windows
Appliance Dishwasher, Disposal, Double Oven, Gas Cooktop, Gas Water Heater, Microwave, Refrigerator, Self Cleaning Oven
Laundry Laundry Room, Main Level
Exterior
Exterior Feature None
Garage Attached, Garage, Garage Door Opener, Level Driveway
Garage Spaces 2.0
Fence None
Pool None
Community Features Clubhouse, Golf, Homeowners Assoc, Near Schools, Near Trails/Greenway, Playground, Pool, Restaurant, Sidewalks, Street Lights, Swim Team, Tennis Court(s)
Utilities Available Cable Available, Electricity Available, Natural Gas Available, Underground Utilities, Water Available
Waterfront Description None
View Other
Roof Type Composition
Street Surface Asphalt, Paved
Accessibility Accessible Entrance
Handicap Access Accessible Entrance
Porch Covered, Front Porch, Patio, Rear Porch
Total Parking Spaces 2
Building
Lot Description Back Yard, Creek On Lot, Front Yard, Landscaped, Level, Private
Story One
Sewer Other
Water Public
Architectural Style Ranch
Level or Stories One
Structure Type Brick 3 Sides
New Construction No
Construction Status Resale
Schools
Elementary Schools Johns Creek
Middle Schools Riverwatch
High Schools Lambert
Others
HOA Fee Include Swim/Tennis, Trash
Senior Community no
Restrictions false
Tax ID 207 080
Special Listing Condition None
Read Less Info
Want to know what your home might be worth? Contact us for a FREE valuation!

Our team is ready to help you sell your home for the highest possible price ASAP

Bought with Great Brokers Realty, LLC.
GET MORE INFORMATION





