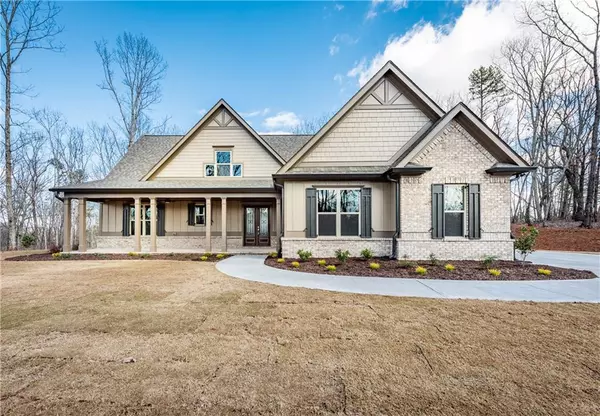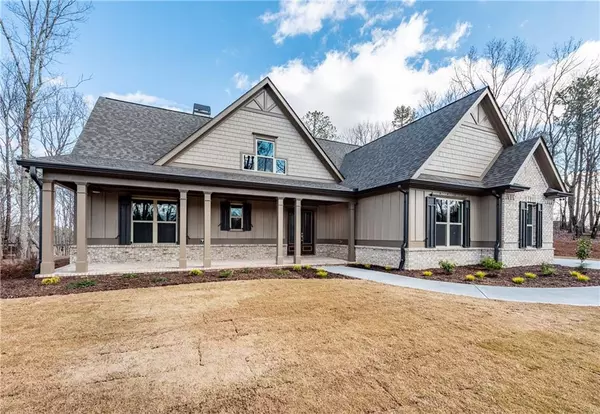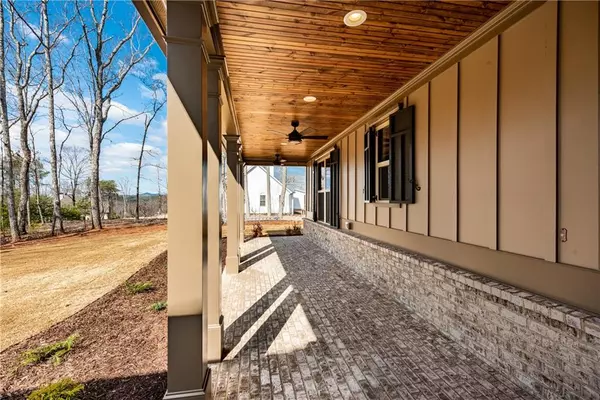For more information regarding the value of a property, please contact us for a free consultation.
Key Details
Sold Price $464,900
Property Type Single Family Home
Sub Type Single Family Residence
Listing Status Sold
Purchase Type For Sale
Square Footage 2,800 sqft
Price per Sqft $166
Subdivision Settler'S Ridge
MLS Listing ID 6679831
Sold Date 05/04/20
Style Craftsman, Ranch
Bedrooms 4
Full Baths 3
Half Baths 1
Construction Status New Construction
HOA Fees $300
HOA Y/N Yes
Originating Board FMLS API
Year Built 2020
Annual Tax Amount $289
Tax Year 2019
Lot Size 1.010 Acres
Acres 1.01
Property Description
Custom Irvin Alexander Homes New Construction for 2020. Upgraded everything with this gem nestled in Ball Ground with a beautiful mountain view off the rocking chair front porch. Granite counter-tops and hardwood floors throughout. Tankless water heater and dual zoned HVAC are just a few of the upgrades included with this top of the line home. Soaring beamed ceilings showcase the floor to ceiling brick fireplace framed with build-in bookcases in the great room. SS appliances, pot filler, and under cabinet lighting are just a few kitchen details that really wow. Custom fixtures throughout the home. Oversize master suite with trey tongue and groove ceiling walks into an all tile master bathroom with soaking tub, walk in shower, double vanities, and massive walk in closet. Secondary bedrooms are also oversize with large closets. Secondary bathroom has a granite vanity and subway tile shower to accommodate both bedrooms on that side of the home. Upstairs has a computer office area plus a 4th bedroom with beautiful mountain view and full bathroom. There is another 500 square feel of unfinished space for future expansion. All trim is custom craftsman style and all solid wood. Mud room as you enter from 2 car oversize, wainscoted garage with a separate laundry room on main level. All brick covered veranda patio perfect for grilling and entertaining in your private, level back yard. Backyard can also accommodate for adding an underground pool later. Front and backyards are both level and fully landscaped with Bermuda sod and cement walkway all around the home for easy access. There is also a screened back porch off the dining room for morning breakfasts or evening dinners.
Location
State GA
County Pickens
Area 331 - Pickens County
Lake Name None
Rooms
Bedroom Description Master on Main, Oversized Master, Split Bedroom Plan
Other Rooms None
Basement None
Main Level Bedrooms 3
Dining Room Great Room, Open Concept
Interior
Interior Features Beamed Ceilings, Bookcases, Cathedral Ceiling(s), Double Vanity, Entrance Foyer, High Ceilings 9 ft Main, Tray Ceiling(s), Walk-In Closet(s)
Heating Central, Electric, Heat Pump, Zoned
Cooling Ceiling Fan(s), Central Air, Heat Pump, Zoned
Flooring Ceramic Tile, Hardwood
Fireplaces Number 1
Fireplaces Type Great Room
Window Features Insulated Windows, Shutters
Appliance Dishwasher, Disposal, Electric Oven, Gas Cooktop, Microwave, Self Cleaning Oven
Laundry Laundry Room, Main Level, Mud Room
Exterior
Exterior Feature Private Yard
Parking Features Garage
Garage Spaces 2.0
Fence None
Pool None
Community Features Gated, Homeowners Assoc
Utilities Available Cable Available, Electricity Available, Phone Available, Underground Utilities, Water Available
Waterfront Description None
View Mountain(s), Rural
Roof Type Composition, Ridge Vents, Shingle
Street Surface Paved
Accessibility None
Handicap Access None
Porch Covered
Total Parking Spaces 4
Building
Lot Description Back Yard, Front Yard, Landscaped, Level, Mountain Frontage
Story One and One Half
Sewer Septic Tank
Water Public
Architectural Style Craftsman, Ranch
Level or Stories One and One Half
Structure Type Cement Siding
New Construction No
Construction Status New Construction
Schools
Elementary Schools Tate
Middle Schools Jasper
High Schools Pickens
Others
HOA Fee Include Reserve Fund
Senior Community no
Restrictions false
Tax ID 067D 090 122
Special Listing Condition None
Read Less Info
Want to know what your home might be worth? Contact us for a FREE valuation!

Our team is ready to help you sell your home for the highest possible price ASAP

Bought with Maximum One Premier Realtors




