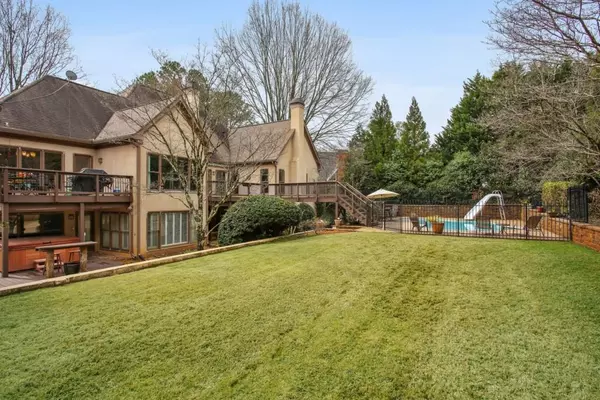For more information regarding the value of a property, please contact us for a free consultation.
Key Details
Sold Price $700,000
Property Type Single Family Home
Sub Type Single Family Residence
Listing Status Sold
Purchase Type For Sale
Square Footage 3,230 sqft
Price per Sqft $216
Subdivision Prestwick
MLS Listing ID 6687039
Sold Date 04/24/20
Style Contemporary/Modern, Ranch, Traditional
Bedrooms 5
Full Baths 3
Half Baths 1
Construction Status Resale
HOA Fees $525
HOA Y/N No
Originating Board FMLS API
Year Built 1987
Annual Tax Amount $7,641
Tax Year 2018
Lot Size 0.633 Acres
Acres 0.633
Property Description
Beautifully updated Hard Coat Stucco ranch home on a finished basement with a very private heated pool and a huge, level backyard! The main level features 3 bedrooms, 2 and 1/2 baths, refinished hardwood floors, huge formal living room with vaulted ceilings and exposed beams, keeping room open to kitchen with granite and stainless appliances and tons of natural light. The terrace level has 6 finished rooms including two bedrooms, an office, huge flex space, gorgeous game room/media room, an oversized bathroom, a covered patio and a jacuzzi. Outside is a refinished deck that leads down to the newly resurfaced and extremely private heated pool and a level backyard large enough to have soccer or volleyball courts. This is an incredible opportunity in a premier neighborhood in Johns Creek across from the Atlanta Athletic Club. Don't miss it!
Location
State GA
County Fulton
Area 14 - Fulton North
Lake Name None
Rooms
Bedroom Description Master on Main, Sitting Room, Split Bedroom Plan
Other Rooms None
Basement Bath/Stubbed, Exterior Entry, Finished, Finished Bath, Full, Interior Entry
Main Level Bedrooms 3
Dining Room Separate Dining Room
Interior
Interior Features Beamed Ceilings, Bookcases, Cathedral Ceiling(s), Entrance Foyer, High Ceilings 9 ft Main, Walk-In Closet(s)
Heating Electric, Forced Air
Cooling Ceiling Fan(s), Central Air
Flooring Carpet, Hardwood
Fireplaces Number 4
Fireplaces Type Basement, Family Room, Gas Log, Great Room, Keeping Room, Master Bedroom
Window Features Insulated Windows
Appliance Dishwasher, Disposal, Gas Cooktop, Microwave, Refrigerator
Laundry In Basement, Laundry Chute, Laundry Room
Exterior
Exterior Feature Courtyard, Private Rear Entry, Private Yard
Garage Garage, Garage Faces Side, Kitchen Level
Garage Spaces 2.0
Fence Fenced
Pool Heated, Gunite, In Ground
Community Features Homeowners Assoc, Near Shopping
Utilities Available Electricity Available, Natural Gas Available, Phone Available, Sewer Available, Water Available
Waterfront Description None
View Other
Roof Type Composition
Street Surface Asphalt
Accessibility None
Handicap Access None
Porch Covered, Deck, Patio
Total Parking Spaces 2
Private Pool true
Building
Lot Description Back Yard, Front Yard, Landscaped, Level, Private
Story Two
Sewer Public Sewer
Water Public
Architectural Style Contemporary/Modern, Ranch, Traditional
Level or Stories Two
Structure Type Stucco
New Construction No
Construction Status Resale
Schools
Elementary Schools Medlock Bridge
Middle Schools Autrey Mill
High Schools Johns Creek
Others
Senior Community no
Restrictions false
Tax ID 11 072202540148
Ownership Fee Simple
Financing no
Special Listing Condition None
Read Less Info
Want to know what your home might be worth? Contact us for a FREE valuation!

Our team is ready to help you sell your home for the highest possible price ASAP

Bought with Chapman Hall Realtors
GET MORE INFORMATION





