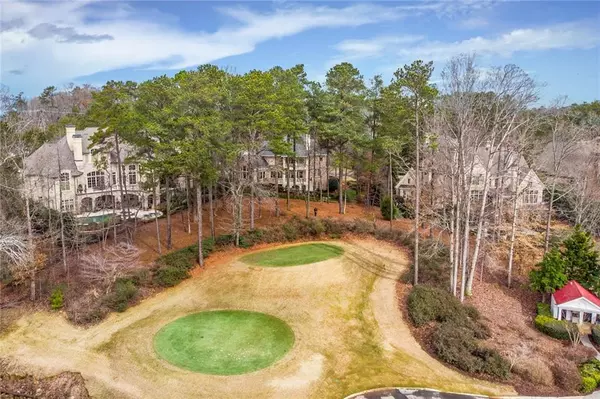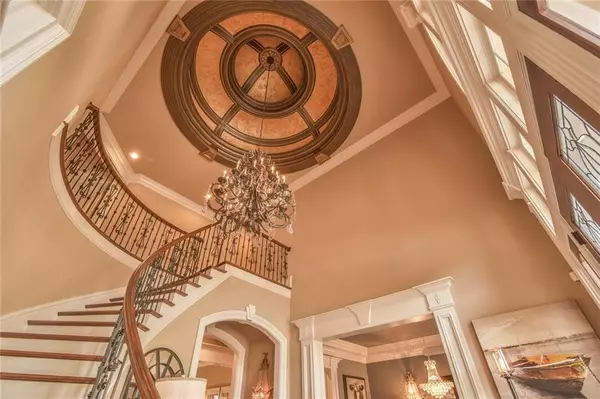For more information regarding the value of a property, please contact us for a free consultation.
Key Details
Sold Price $1,250,000
Property Type Single Family Home
Sub Type Single Family Residence
Listing Status Sold
Purchase Type For Sale
Square Footage 8,500 sqft
Price per Sqft $147
Subdivision Sugarloaf Country Club
MLS Listing ID 6671890
Sold Date 04/20/20
Style Traditional
Bedrooms 6
Full Baths 6
Half Baths 2
Construction Status Resale
HOA Fees $3,000
HOA Y/N Yes
Originating Board FMLS API
Year Built 2000
Annual Tax Amount $14,749
Tax Year 2018
Lot Size 0.680 Acres
Acres 0.68
Property Description
BOASTING MASSIVE PANORAMIC GOLF VIEWS OF BOTH 5TH AND 6TH FAIRWAYS- DRAMATIC CURB APPEAL W/ SOARING MAJESTIC FRONT COLUMNS, THIS PHENOMENAL TRIPLE-LEVEL BRICK PALACE RIVALS HOMES WELL EXCEEDING $1.5M… DOME CEILINGS. SUPER-SIZED MAGAZINE-QUALITY CHEF'S KITCHEN WITH EVERY IMAGINABLE LUXURY... TRIPLE DECKS OVERLOOK BIG VIEWS OF TPC GOLF... BAR. GYM. MOVIE THEATRE. OUTDOOR FIRESIDE. LAVISH MASTER W/ MORNING BAR & GIANT CLOSET & OUTDOOR BALCONY. BIG, BIG ENTERTAINING FLOOR PLAN! WOW EFFECT IN EVERY DIRECTION- INCLUDING UPGRADES MILLWORK. FORMAL PANELED HOME OFFICE. PRIVATE GUEST SUITE EVERY LEVEL. HOME IS SPOTLESS MINT! ROOF 6-MOS OLD. POOL-READY GOLF LOT WITH SPECTACULAR OUTDOOR ENTERTAINING. AMAZING IN EVERY DIRECTION YOU LOOK! NOTE: PROPERTY LINE EXTENDS 40 FEET BEYOND REAR FENCE.FOLKS THIS IS THE BUILDER'S FORMER SHOWCASE HOME- NOW AN EXECUTIVE'S DREAM HOME! EXPECT ULTIMATE IN COUNTRY CLUB LIVING!
Location
State GA
County Gwinnett
Area 62 - Gwinnett County
Lake Name None
Rooms
Bedroom Description Oversized Master, Sitting Room
Other Rooms None
Basement Daylight, Exterior Entry, Finished, Finished Bath, Full
Main Level Bedrooms 1
Dining Room Butlers Pantry, Open Concept
Interior
Interior Features Beamed Ceilings, Cathedral Ceiling(s), Central Vacuum, Coffered Ceiling(s), Entrance Foyer 2 Story, High Ceilings 10 ft Main, Tray Ceiling(s), Walk-In Closet(s), Wet Bar
Heating Central, Forced Air, Natural Gas
Cooling Ceiling Fan(s), Central Air
Flooring Carpet, Hardwood
Fireplaces Number 4
Fireplaces Type Family Room, Great Room, Keeping Room, Outside
Window Features Insulated Windows, Plantation Shutters
Appliance Dishwasher, Double Oven, Gas Cooktop, Gas Oven, Gas Water Heater, Microwave
Laundry Laundry Room, Upper Level
Exterior
Exterior Feature Balcony, Garden, Private Front Entry, Private Yard
Parking Features Attached, Garage, Garage Door Opener, Garage Faces Side
Garage Spaces 3.0
Fence Back Yard, Wrought Iron
Pool None
Community Features Catering Kitchen, Clubhouse, Country Club, Dog Park, Fitness Center, Gated, Golf, Lake, Park, Pool, Tennis Court(s)
Utilities Available Cable Available, Electricity Available, Natural Gas Available, Phone Available, Sewer Available, Underground Utilities, Water Available
Waterfront Description None
View Golf Course
Roof Type Composition
Street Surface Asphalt
Accessibility None
Handicap Access None
Porch Covered, Deck, Rear Porch
Total Parking Spaces 3
Building
Lot Description Landscaped, Level, On Golf Course
Story Three Or More
Sewer Public Sewer
Water Public
Architectural Style Traditional
Level or Stories Three Or More
Structure Type Brick 4 Sides
New Construction No
Construction Status Resale
Schools
Elementary Schools Mason
Middle Schools Hull
High Schools Peachtree Ridge
Others
HOA Fee Include Reserve Fund, Security
Senior Community no
Restrictions false
Tax ID R7200 127
Special Listing Condition None
Read Less Info
Want to know what your home might be worth? Contact us for a FREE valuation!

Our team is ready to help you sell your home for the highest possible price ASAP

Bought with Sugarloaf Realty Partners, LLC.




