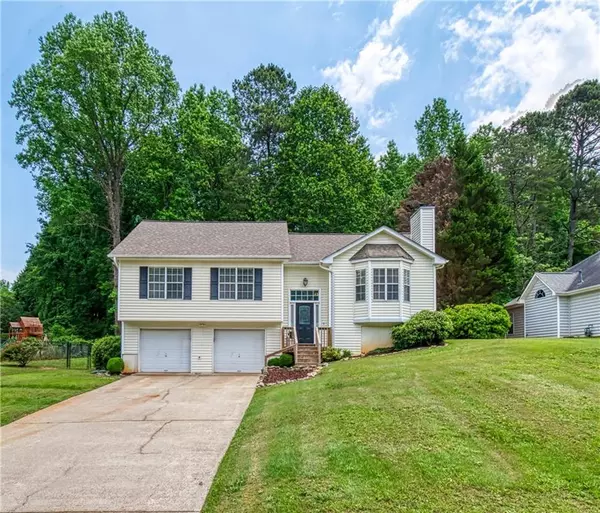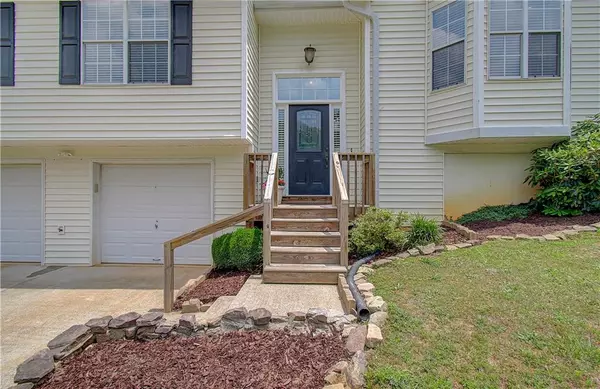For more information regarding the value of a property, please contact us for a free consultation.
Key Details
Sold Price $269,500
Property Type Single Family Home
Sub Type Single Family Residence
Listing Status Sold
Purchase Type For Sale
Square Footage 1,460 sqft
Price per Sqft $184
Subdivision Moores Crossing
MLS Listing ID 6886686
Sold Date 06/30/21
Style Traditional
Bedrooms 3
Full Baths 2
Construction Status Resale
HOA Fees $60
HOA Y/N Yes
Originating Board FMLS API
Year Built 1996
Annual Tax Amount $1,983
Tax Year 2020
Lot Size 0.470 Acres
Acres 0.47
Property Description
You found it! From the moment you step inside the door to the main landing between the upper and lower levels you will know this is the perfect place to call home. The upper level has an open flowing floor plan which lends itself to entertaining. The vaulted ceilings emphasize spaciousness in the main living area with its fireside family room with views into the kitchen and adjoins the dining area. The dining room has a glass exterior door that leads to the deck where you can enjoy a morning cup of coffee or unwind at the end of the day. The kitchen is efficiently designed with ample cabinetry, counter space, tile flooring, white appliances and a pantry. An oversized window allows you to enjoy views into your private fenced back-yard. Spacious Master Bedroom features a trey ceiling and two walk in closets. The en suite bathroom has double vanities, new light fixture and bath hardware, garden tub and a separate shower. Spacious secondary bedrooms with generously sized closets. The lower level is where you will find the laundry room, two large storage areas and access to the garage. The unfinished basement area can be transformed into anything that fits your lifestyle .the perfect spot for a home gym or recreation area. The oversized garage offers additional storage space suitable for a workshop. Home refreshed with new interior paint and LVT flooring except in laundry, bathroom and kitchen. Roof 10 years old, water heater 10 mo, septic pumped and inspected January 2019 Location is everything, and this home is nestled perfectly off 400, close to Cumming and Dawsonville, with easy access to shopping and dining. Bring your vision, creativity, and ideas to complete the perfect home.
Location
State GA
County Forsyth
Area 224 - Forsyth County
Lake Name None
Rooms
Bedroom Description Master on Main
Other Rooms Shed(s)
Basement Interior Entry, Partial, Unfinished
Main Level Bedrooms 3
Dining Room Open Concept
Interior
Interior Features Double Vanity, Entrance Foyer 2 Story, His and Hers Closets, Tray Ceiling(s), Walk-In Closet(s)
Heating Forced Air, Natural Gas
Cooling Ceiling Fan(s), Central Air
Flooring Carpet, Ceramic Tile, Vinyl
Fireplaces Number 1
Fireplaces Type Factory Built, Family Room, Gas Log, Gas Starter
Window Features None
Appliance Dishwasher, Gas Range, Gas Water Heater, Microwave, Refrigerator
Laundry Laundry Room, Lower Level
Exterior
Exterior Feature Private Front Entry, Private Rear Entry
Garage Drive Under Main Level, Driveway, Garage, Garage Faces Front, Level Driveway
Garage Spaces 2.0
Fence Back Yard, Chain Link
Pool None
Community Features Homeowners Assoc
Utilities Available Cable Available, Electricity Available, Natural Gas Available
Waterfront Description None
View Other
Roof Type Composition
Street Surface Asphalt
Accessibility None
Handicap Access None
Porch Deck
Total Parking Spaces 2
Building
Lot Description Back Yard, Front Yard, Sloped, Wooded
Story Multi/Split
Sewer Septic Tank
Water Public
Architectural Style Traditional
Level or Stories Multi/Split
Structure Type Vinyl Siding
New Construction No
Construction Status Resale
Schools
Elementary Schools Chestatee
Middle Schools North Forsyth
High Schools North Forsyth
Others
Senior Community no
Restrictions false
Tax ID 250 149
Special Listing Condition None
Read Less Info
Want to know what your home might be worth? Contact us for a FREE valuation!

Our team is ready to help you sell your home for the highest possible price ASAP

Bought with Atlanta Communities
GET MORE INFORMATION





